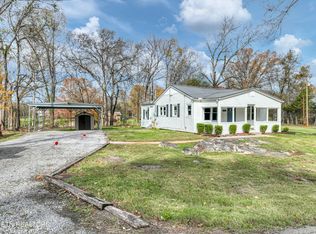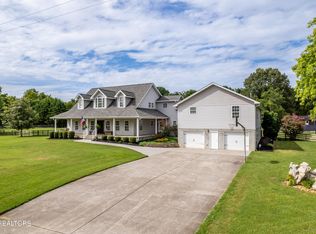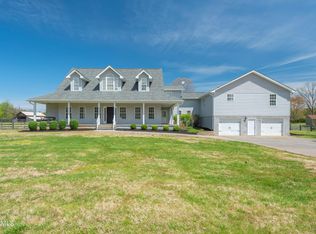Lovingly maintained basement ranch on nearly 2 level to gently rolling park like acres. Quiet dead end country lane is convenient to 321 and also Louisville/ Pellissippi Pkwy. The home has been updated throughout with many custom touches. HUGE 1120 sq ft detached garage with it's own driveway and electricity. Water is not currently hooked up but was at one time. Property backs up to pastureland and has farmland across the street. A very special hard to find property!
This property is off market, which means it's not currently listed for sale or rent on Zillow. This may be different from what's available on other websites or public sources.



