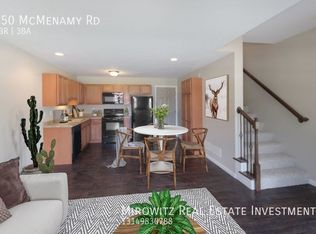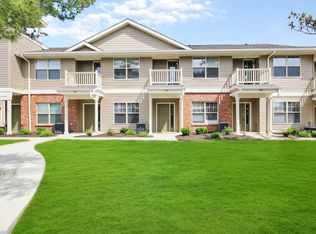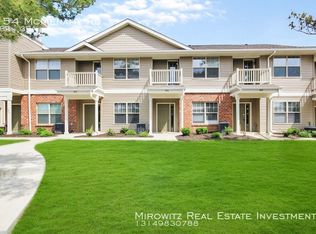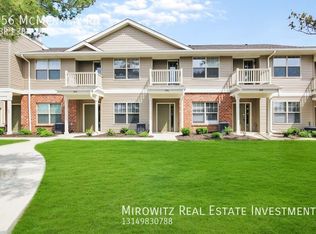Closed
Listing Provided by:
Kimberly D Coffman 636-497-9020,
Worth Clark Realty
Bought with: Berkshire Hathaway HomeServices Select Properties
Price Unknown
113 McMenamy Rd, Saint Peters, MO 63376
2beds
1,218sqft
Single Family Residence
Built in 1930
7,405.2 Square Feet Lot
$234,400 Zestimate®
$--/sqft
$1,538 Estimated rent
Home value
$234,400
$218,000 - $251,000
$1,538/mo
Zestimate® history
Loading...
Owner options
Explore your selling options
What's special
Back on Market No Fault of Seller Do not miss this charming updated modern cottage, featuring one bedroom, refinished original wood floors, and ceilings with exposed beams. The living room boasts an exposed brick chimney and a cabin-like finished wall, while the updated kitchen includes all appliances including refrigerator (as is), ceramic flooring, and a staggered cabinet design with crown molding. A large bedroom with a walk-in closet, and a newly updated bathroom with ceramic tile floors (2024) with extra storage closets, 1st floor is 834 SQ ft. Upstairs is the finished attic space of 384 SQ ft of living space, with split system for heating and cooling (2024) this space can be used as a bonus room or extra sleeping area, this space also has a large closet & window. Basement has room for storage & washer & dryer to stay (as is). Off the kitchen you have an enclosed porch leading out to a large fenced yard for privacy & detached garage.
Zillow last checked: 8 hours ago
Listing updated: May 19, 2025 at 11:30am
Listing Provided by:
Kimberly D Coffman 636-497-9020,
Worth Clark Realty
Bought with:
Jim VonDerHaar, 2001013708
Berkshire Hathaway HomeServices Select Properties
Source: MARIS,MLS#: 25008642 Originating MLS: St. Louis Association of REALTORS
Originating MLS: St. Louis Association of REALTORS
Facts & features
Interior
Bedrooms & bathrooms
- Bedrooms: 2
- Bathrooms: 1
- Full bathrooms: 1
- Main level bathrooms: 1
- Main level bedrooms: 1
Bedroom
- Features: Floor Covering: Wood
- Level: Main
- Area: 180
- Dimensions: 18 x 10
Bathroom
- Features: Floor Covering: Ceramic Tile
- Level: Main
- Area: 60
- Dimensions: 10 x 6
Bonus room
- Features: Floor Covering: Carpeting
- Level: Upper
- Area: 276
- Dimensions: 23 x 12
Dining room
- Features: Floor Covering: Wood
- Level: Main
Kitchen
- Features: Floor Covering: Wood
- Level: Main
- Area: 168
- Dimensions: 14 x 12
Living room
- Features: Floor Covering: Wood
- Level: Main
- Area: 260
- Dimensions: 26 x 10
Sunroom
- Features: Floor Covering: Ceramic Tile
- Level: Main
- Area: 42
- Dimensions: 6 x 7
Heating
- Forced Air, Natural Gas
Cooling
- Ceiling Fan(s), Central Air, Electric
Appliances
- Included: Gas Water Heater, Dishwasher, Disposal, Dryer, Microwave, Gas Range, Gas Oven, Refrigerator, Washer
Features
- Dining/Living Room Combo, Historic Millwork, Walk-In Closet(s), Eat-in Kitchen, Pantry, Solid Surface Countertop(s)
- Flooring: Hardwood
- Doors: Storm Door(s)
- Windows: Window Treatments, Storm Window(s), Wood Frames
- Basement: Full,Unfinished
- Number of fireplaces: 1
- Fireplace features: Decorative, Living Room
Interior area
- Total structure area: 1,218
- Total interior livable area: 1,218 sqft
- Finished area above ground: 834
Property
Parking
- Total spaces: 1
- Parking features: Additional Parking, Covered, Detached
- Garage spaces: 1
Features
- Levels: One
Lot
- Size: 7,405 sqft
Details
- Parcel number: 2055D0030000038.1000000
- Special conditions: Standard
Construction
Type & style
- Home type: SingleFamily
- Architectural style: Rustic,Bungalow
- Property subtype: Single Family Residence
Materials
- Vinyl Siding
Condition
- Year built: 1930
Utilities & green energy
- Sewer: Public Sewer
- Water: Public
Community & neighborhood
Location
- Region: Saint Peters
- Subdivision: None
Other
Other facts
- Listing terms: Cash,Conventional,FHA
- Ownership: Private
- Road surface type: Concrete
Price history
| Date | Event | Price |
|---|---|---|
| 5/19/2025 | Sold | -- |
Source: | ||
| 5/2/2025 | Contingent | $249,000$204/sqft |
Source: | ||
| 4/22/2025 | Price change | $249,000-2.4%$204/sqft |
Source: | ||
| 4/15/2025 | Listed for sale | $255,000$209/sqft |
Source: | ||
| 4/14/2025 | Pending sale | $255,000$209/sqft |
Source: | ||
Public tax history
| Year | Property taxes | Tax assessment |
|---|---|---|
| 2024 | $1,941 +0.1% | $26,938 |
| 2023 | $1,939 +6.7% | $26,938 +13.9% |
| 2022 | $1,818 | $23,647 |
Find assessor info on the county website
Neighborhood: 63376
Nearby schools
GreatSchools rating
- NASt. Peters Elementary SchoolGrades: K-2Distance: 0.3 mi
- 9/10Dr. Bernard J. Dubray Middle SchoolGrades: 6-8Distance: 1 mi
- 8/10Ft. Zumwalt East High SchoolGrades: 9-12Distance: 2.2 mi
Schools provided by the listing agent
- Elementary: Lewis & Clark Elem.
- Middle: Dubray Middle
- High: Ft. Zumwalt East High
Source: MARIS. This data may not be complete. We recommend contacting the local school district to confirm school assignments for this home.
Get a cash offer in 3 minutes
Find out how much your home could sell for in as little as 3 minutes with a no-obligation cash offer.
Estimated market value
$234,400



