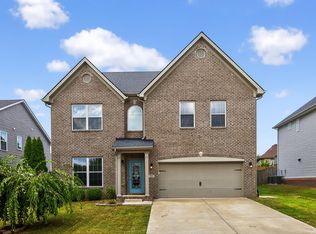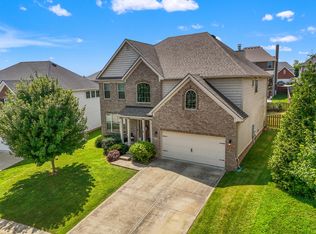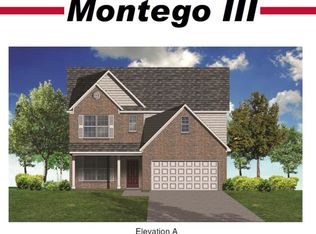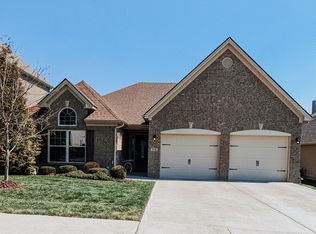Amazing, almost new home with dazzling kitchen island and open concept living in a great location in Georgetown. Separate formal dining room for entertaining. The kitchen includes a step-in pantry, an island, stainless steel appliances, white cabinets, backsplash, absolute black granite countertops, all opening to the large central family room. The family room has a wood burning fireplace clad in stacked stone. LVP throughout family, entry and kitchen area for easy maintenance. The hall from the garage offers semi-private access to the guest suite area which features a large bay window and full bath. The upstairs master suite includes a trey ceiling and the master bath has a double bowl vanity, 5' fully tiled shower, linen closet, and his/her closets. Two bedrooms with generously sized closets, a hall bath, a utility room with folding counter, and large loft complete the upstairs. Security system and cameras with smart home features remote access to doors, hvac and more.
This property is off market, which means it's not currently listed for sale or rent on Zillow. This may be different from what's available on other websites or public sources.




