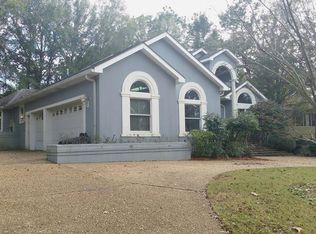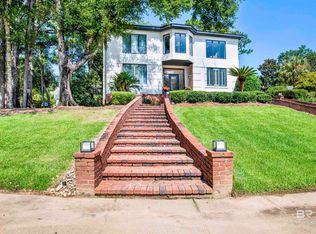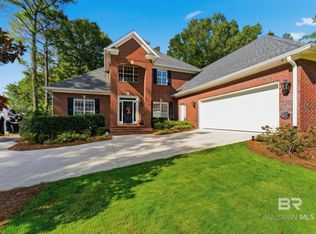Beautiful spacious home in wonderful Rock Creek. Hard wood floors, huge sunroom loaded with windows, soaring ceilings, beautiful built ins and a fabulous split floor plan just to mention a few of the many amenities. TWO fireplaces- One in the open and airy living room and a second, a two sided fireplace, in master which can be enjoyed in master bath and master bedroom. Big bright kitchen. Circular front drive. Must see!Alabama right of redemption may apply.
This property is off market, which means it's not currently listed for sale or rent on Zillow. This may be different from what's available on other websites or public sources.



