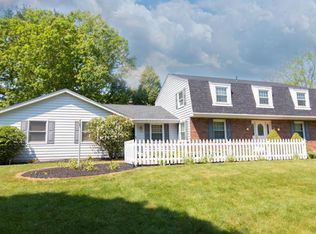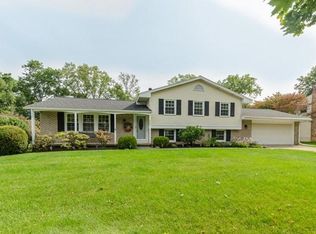Sold for $264,900 on 07/24/23
$264,900
113 Mayfair Rd, Lexington, OH 44904
4beds
1,800sqft
Single Family Residence
Built in 1970
-- sqft lot
$298,100 Zestimate®
$147/sqft
$2,098 Estimated rent
Home value
$298,100
$283,000 - $316,000
$2,098/mo
Zestimate® history
Loading...
Owner options
Explore your selling options
What's special
Look no further, this immaculate inside and out Lexington 4 level split home has everything you would need and then some. Featuring 4 bedrooms, 3 full bathrooms and spacious rooms. Newer carpeting throughout. A light and airy fully applianced kitchen with an adjoining dining room. In the primary bedroom, you will find an ensuite. Great for entertaining, the lower-level family room includes a wood-burning fireplace, sliding glass doors that walk out to a concrete patio and a large backyard. Overnight guest no problem, the lower level includes a bedroom and a full bath. There's also plenty of storage left over in the unfinished basement area, and with the oversized garage that's perfect for all your outside equipment. Call today before it's gone for your private showing.
Zillow last checked: 8 hours ago
Listing updated: March 20, 2025 at 08:23pm
Listed by:
Waynette Chase,
Sluss Realty
Bought with:
Timothy Hester
Coldwell Banker Mattox McCleery
Source: MAR,MLS#: 9056752
Facts & features
Interior
Bedrooms & bathrooms
- Bedrooms: 4
- Bathrooms: 3
- Full bathrooms: 3
Primary bedroom
- Level: Upper
- Area: 154
- Dimensions: 14.67 x 10.5
Bedroom 2
- Level: Upper
- Area: 140.39
- Dimensions: 12.67 x 11.08
Bedroom 3
- Level: Upper
- Area: 129.17
- Dimensions: 12.92 x 10
Bedroom 4
- Level: Lower
- Area: 112.78
- Dimensions: 11.67 x 9.67
Dining room
- Level: Main
- Area: 148.75
- Dimensions: 12.75 x 11.67
Family room
- Level: Lower
- Area: 316.68
- Dimensions: 25.17 x 12.58
Kitchen
- Level: Main
- Area: 132
- Dimensions: 12 x 11
Living room
- Level: Main
- Area: 237.34
- Dimensions: 19.92 x 11.92
Heating
- Forced Air, Natural Gas
Cooling
- Central Air
Appliances
- Included: Dishwasher, Dryer, Disposal, Range, Range Hood, Refrigerator, Washer, Gas Water Heater, Water Softener Owned
- Laundry: Lower
Features
- Windows: Vinyl
- Basement: Partial
- Number of fireplaces: 1
- Fireplace features: 1, Glass Doors, Family Room
Interior area
- Total structure area: 1,800
- Total interior livable area: 1,800 sqft
Property
Parking
- Total spaces: 2.5
- Parking features: 2.5 Car, Garage Attached, Concrete
- Attached garage spaces: 2.5
- Has uncovered spaces: Yes
Features
- Levels: Split - 4 Level
- Entry location: Main Level
Lot
- Dimensions: 0.5411
- Features: Level, Sidewalks, Trees, Garden, Lawn, City Lot
Details
- Additional structures: None
- Parcel number: 0482712417000
Construction
Type & style
- Home type: SingleFamily
- Property subtype: Single Family Residence
Materials
- Brick, Vinyl Siding
- Roof: Composition
Condition
- Year built: 1970
Utilities & green energy
- Sewer: Public Sewer
- Water: Public
Community & neighborhood
Location
- Region: Lexington
Other
Other facts
- Listing terms: Cash,Conventional,FHA,VA Loan
- Road surface type: Paved
Price history
| Date | Event | Price |
|---|---|---|
| 7/24/2023 | Sold | $264,900$147/sqft |
Source: Public Record Report a problem | ||
| 6/15/2023 | Pending sale | $264,900$147/sqft |
Source: | ||
| 6/7/2023 | Listed for sale | $264,900$147/sqft |
Source: | ||
Public tax history
| Year | Property taxes | Tax assessment |
|---|---|---|
| 2024 | $3,672 +16.5% | $67,240 |
| 2023 | $3,153 +48.6% | $67,240 +60.1% |
| 2022 | $2,122 -21.1% | $42,010 |
Find assessor info on the county website
Neighborhood: 44904
Nearby schools
GreatSchools rating
- NAWestern Elementary SchoolGrades: PK-3Distance: 0.2 mi
- 5/10Lexington Junior High SchoolGrades: 7-8Distance: 1 mi
- 7/10Lexington High SchoolGrades: 9-12Distance: 1 mi
Schools provided by the listing agent
- District: Lexington Local Schools
Source: MAR. This data may not be complete. We recommend contacting the local school district to confirm school assignments for this home.

Get pre-qualified for a loan
At Zillow Home Loans, we can pre-qualify you in as little as 5 minutes with no impact to your credit score.An equal housing lender. NMLS #10287.

