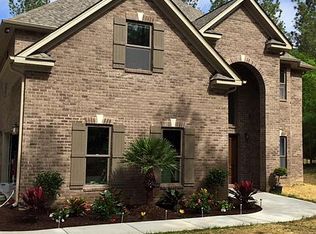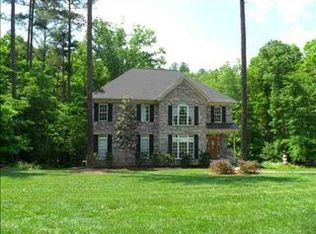Closed
$755,000
113 Mariners Bluff Rd, York, SC 29745
4beds
2,456sqft
Single Family Residence
Built in 2004
1.55 Acres Lot
$764,600 Zestimate®
$307/sqft
$2,618 Estimated rent
Home value
$764,600
$711,000 - $818,000
$2,618/mo
Zestimate® history
Loading...
Owner options
Explore your selling options
What's special
Welcome to your dream home nestled on a 1.55-acre wooded lot offering unparalleled privacy and resort-style amenities. Luxurious custom-built home with a private backyard oasis featuring a heated in-ground pool, outdoor living areas, wet bar, fireplace, wired landscape speakers and extensive lighting. The gourmet, commercial-grade kitchen includes custom cabinetry, quartz countertops, large prep island with built-in wine storage, triple convection ovens, 6-burner gas rangetop with vented out hood and convenient pot filler. The main-level owner’s retreat offers a double tray ceiling, vaulted bathroom with oversized shower, walk-in closet with built-ins and private backyard access. Upstairs, find three additional bedrooms overlooking the two-story great room and foyer. Additional upgrades include hardwood floors throughout main, irrigation system, video surveillance and tankless water heater. Located in the Clover school district and within walking distance to the new Allison Creek Park.
Zillow last checked: 8 hours ago
Listing updated: September 04, 2024 at 06:05pm
Listing Provided by:
Jennifer Thompson grandpalmrealestate@gmail.com,
NorthGroup Real Estate LLC
Bought with:
Jenn Turner
Howard Hanna Allen Tate Rock Hill
Source: Canopy MLS as distributed by MLS GRID,MLS#: 4156384
Facts & features
Interior
Bedrooms & bathrooms
- Bedrooms: 4
- Bathrooms: 3
- Full bathrooms: 2
- 1/2 bathrooms: 1
- Main level bedrooms: 1
Primary bedroom
- Level: Main
Bedroom s
- Level: Upper
Bedroom s
- Level: Upper
Bedroom s
- Level: Upper
Bathroom full
- Level: Main
Bathroom full
- Level: Upper
Bathroom half
- Level: Main
Breakfast
- Level: Main
Breakfast
- Level: Main
Dining room
- Level: Main
Other
- Level: Main
Kitchen
- Level: Main
Laundry
- Level: Main
Heating
- Central, ENERGY STAR Qualified Equipment, Natural Gas, Zoned
Cooling
- Central Air, Electric, ENERGY STAR Qualified Equipment
Appliances
- Included: Bar Fridge, Convection Oven, Dishwasher, Disposal, Double Oven, Dryer, Electric Oven, ENERGY STAR Qualified Washer, ENERGY STAR Qualified Dishwasher, ENERGY STAR Qualified Dryer, ENERGY STAR Qualified Freezer, ENERGY STAR Qualified Light Fixtures, ENERGY STAR Qualified Refrigerator, Exhaust Hood, Gas Range, Gas Water Heater, Microwave, Plumbed For Ice Maker, Self Cleaning Oven, Tankless Water Heater, Wall Oven
- Laundry: Electric Dryer Hookup, Gas Dryer Hookup, Laundry Room, Main Level
Features
- Attic Other, Kitchen Island, Open Floorplan, Storage, Walk-In Closet(s)
- Flooring: Carpet, Tile, Wood
- Doors: Insulated Door(s)
- Windows: Insulated Windows, Skylight(s)
- Has basement: No
- Attic: Other,Pull Down Stairs
- Fireplace features: Gas, Gas Log, Gas Vented, Living Room
Interior area
- Total structure area: 2,456
- Total interior livable area: 2,456 sqft
- Finished area above ground: 2,456
- Finished area below ground: 0
Property
Parking
- Total spaces: 2
- Parking features: Driveway, Attached Garage, Garage Faces Side, Garage on Main Level
- Attached garage spaces: 2
- Has uncovered spaces: Yes
Features
- Levels: Two
- Stories: 2
- Patio & porch: Covered, Deck, Front Porch, Patio
- Exterior features: Fire Pit, Outdoor Kitchen
- Pool features: In Ground
- Fencing: Back Yard
Lot
- Size: 1.55 Acres
- Dimensions: 80 x 470 x 122 x 450 x 91
- Features: Private, Wooded
Details
- Additional structures: Gazebo
- Parcel number: 5510000097
- Zoning: RD-II
- Special conditions: Standard
Construction
Type & style
- Home type: SingleFamily
- Architectural style: Traditional
- Property subtype: Single Family Residence
Materials
- Brick Full
- Foundation: Crawl Space
- Roof: Shingle
Condition
- New construction: No
- Year built: 2004
Utilities & green energy
- Sewer: Public Sewer
- Water: City
- Utilities for property: Cable Available, Electricity Connected, Phone Connected, Underground Power Lines, Underground Utilities, Wired Internet Available
Green energy
- Energy efficient items: Lighting
Community & neighborhood
Security
- Security features: Carbon Monoxide Detector(s), Security System, Smoke Detector(s)
Location
- Region: York
- Subdivision: Mariners Bluff
HOA & financial
HOA
- Has HOA: Yes
- HOA fee: $375 annually
Other
Other facts
- Listing terms: Cash,Conventional,FHA,USDA Loan
- Road surface type: Concrete
Price history
| Date | Event | Price |
|---|---|---|
| 8/29/2024 | Sold | $755,000+0.7%$307/sqft |
Source: | ||
| 7/9/2024 | Pending sale | $749,900$305/sqft |
Source: | ||
| 7/6/2024 | Listed for sale | $749,900+197.6%$305/sqft |
Source: | ||
| 3/4/2004 | Sold | $252,000+549.5%$103/sqft |
Source: Public Record Report a problem | ||
| 5/21/2003 | Sold | $38,800$16/sqft |
Source: Public Record Report a problem | ||
Public tax history
| Year | Property taxes | Tax assessment |
|---|---|---|
| 2025 | -- | -- |
| 2024 | $2,017 -2.5% | $14,213 |
| 2023 | $2,068 +20.2% | $14,213 |
Find assessor info on the county website
Neighborhood: 29745
Nearby schools
GreatSchools rating
- 6/10Bethel Elementary SchoolGrades: PK-5Distance: 4 mi
- 5/10Oakridge Middle SchoolGrades: 6-8Distance: 6.1 mi
- 9/10Clover High SchoolGrades: 9-12Distance: 6.6 mi
Schools provided by the listing agent
- Elementary: Bethel
- Middle: Oakridge
- High: Clover
Source: Canopy MLS as distributed by MLS GRID. This data may not be complete. We recommend contacting the local school district to confirm school assignments for this home.
Get a cash offer in 3 minutes
Find out how much your home could sell for in as little as 3 minutes with a no-obligation cash offer.
Estimated market value
$764,600
Get a cash offer in 3 minutes
Find out how much your home could sell for in as little as 3 minutes with a no-obligation cash offer.
Estimated market value
$764,600

