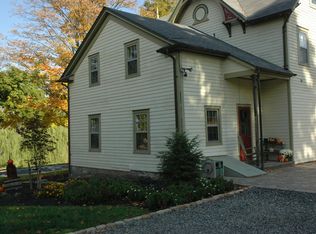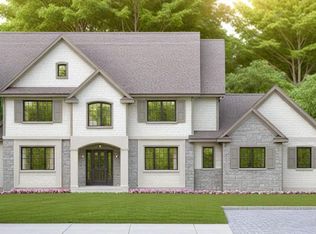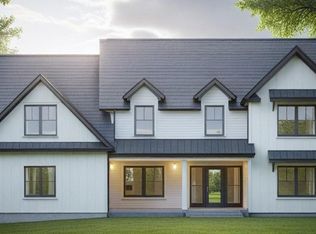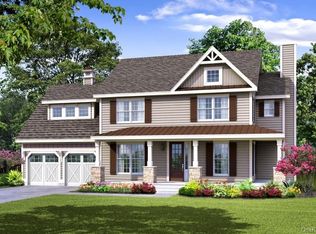Imagine stepping into a home built around your every desire, where sunlight gently pours through expansive oversized windows, filling your grand great room with warmth and light. This brand-new construction, nestled within the prestigious Goshen School District, offers more than just a place to live—it's where your story begins.
With impressive 9-foot ceilings accentuating the spacious, airy feel, the heart of this home effortlessly blends the great room with a gourmet chef's kitchen and inviting dining area, anchored by a welcoming center island perfect for gatherings or quiet morning coffee. Just off the kitchen, a thoughtfully designed mudroom connects seamlessly to your attached two-car garage, making everyday living beautifully convenient.
Ascend upstairs, where life simplifies further with conveniently placed laundry near all four bedrooms. Your personal sanctuary awaits in the gorgeous main suite, a tranquil space designed to rejuvenate your senses at day's end. Three additional spacious bedrooms offer endless possibilities to accommodate family, guests, or create spaces uniquely your own. Outside, step onto your back patio to embrace serene views of gently rolling landscapes, surrounded by nature’s calming symphony.
Whether you're savoring a glass of local wine from nearby wineries, enjoying weekend hikes on picturesque trails, exploring charming local shops, or catching live entertainment—this home places you within easy reach of all Goshen and the Hudson Valley have to offer. Just 60 miles from NYC, your ideal blend of tranquil retreat and vibrant community awaits. Come home to the life you've imagined.
New construction
$799,900
113 Maple Avenue, Goshen, NY 10924
4beds
2,489sqft
Single Family Residence, Residential
Built in 2025
-- sqft lot
$-- Zestimate®
$321/sqft
$-- HOA
What's special
Expansive oversized windowsAttached two-car garageSerene viewsSpacious bedroomsBack patioCenter islandConveniently placed laundry
- 271 days |
- 601 |
- 24 |
Zillow last checked: 8 hours ago
Listing updated: April 11, 2025 at 02:34am
Listing by:
Keller Williams Hudson Valley 845-610-6065,
Brian J Caplicki 845-460-0879
Source: OneKey® MLS,MLS#: 838354
Tour with a local agent
Facts & features
Interior
Bedrooms & bathrooms
- Bedrooms: 4
- Bathrooms: 3
- Full bathrooms: 2
- 1/2 bathrooms: 1
Heating
- Electric, Heat Pump
Cooling
- Central Air
Appliances
- Included: Electric Water Heater
Features
- Basement: Unfinished
- Attic: None
- Number of fireplaces: 1
Interior area
- Total structure area: 2,489
- Total interior livable area: 2,489 sqft
Property
Parking
- Total spaces: 2
- Parking features: Garage
- Garage spaces: 2
Features
- Levels: Two
Details
- Parcel number: 17341
- Special conditions: None
Construction
Type & style
- Home type: SingleFamily
- Architectural style: Craftsman
- Property subtype: Single Family Residence, Residential
Condition
- To Be Built
- New construction: Yes
- Year built: 2025
Utilities & green energy
- Sewer: Septic Tank
- Utilities for property: Trash Collection Private
Community & HOA
HOA
- Has HOA: No
Location
- Region: Goshen
Financial & listing details
- Price per square foot: $321/sqft
- Date on market: 3/27/2025
- Cumulative days on market: 163 days
- Listing agreement: Exclusive Right To Sell
Estimated market value
Not available
Estimated sales range
Not available
Not available
Price history
Price history
| Date | Event | Price |
|---|---|---|
| 3/27/2025 | Listed for sale | $799,900$321/sqft |
Source: | ||
Public tax history
Public tax history
Tax history is unavailable.BuyAbility℠ payment
Estimated monthly payment
Boost your down payment with 6% savings match
Earn up to a 6% match & get a competitive APY with a *. Zillow has partnered with to help get you home faster.
Learn more*Terms apply. Match provided by Foyer. Account offered by Pacific West Bank, Member FDIC.Climate risks
Neighborhood: 10924
Nearby schools
GreatSchools rating
- NAScotchtown Avenue SchoolGrades: PK-2Distance: 3.3 mi
- 4/10C J Hooker Middle SchoolGrades: 6-8Distance: 3 mi
- 7/10Goshen Central High SchoolGrades: 9-12Distance: 3.6 mi
Schools provided by the listing agent
- Elementary: Goshen Intermediate
- Middle: C J Hooker Middle School
- High: Goshen Central High School
Source: OneKey® MLS. This data may not be complete. We recommend contacting the local school district to confirm school assignments for this home.
- Loading
- Loading





