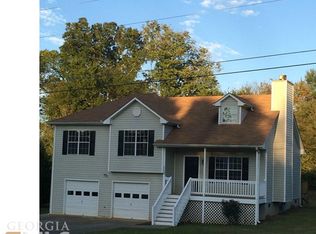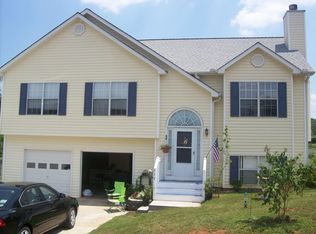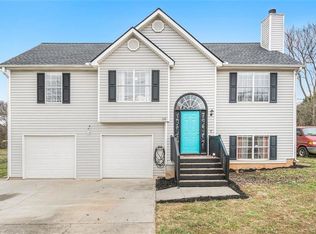Closed
$280,000
113 Manning Mill Rd NW, Adairsville, GA 30103
3beds
1,333sqft
Single Family Residence
Built in 1998
1.02 Acres Lot
$287,400 Zestimate®
$210/sqft
$1,660 Estimated rent
Home value
$287,400
$264,000 - $313,000
$1,660/mo
Zestimate® history
Loading...
Owner options
Explore your selling options
What's special
Charming 3 bedroom, 2 bath traditional home in sought-after Adairsville! Move in ready and full of character, this home offers a spacious open floor plan with beautiful hardwood floors and soaring cathedral ceilings. Cozy up by the gas fireplace in the inviting family room. Situated on a level 1.2-acre lot the property includes a powered workshop and a camper hook-up with electricity, ideal for hobbyists or travelers. Enjoy added privacy with an open field bordering one side of the home. Relax and unwind on the covered front porch or host gatherings on the peaceful backyard porch. Located in Adairsville area, this home blends comfort, space, and convince. Conveniently located to I-75.
Zillow last checked: 8 hours ago
Listing updated: September 18, 2025 at 03:16pm
Listed by:
Kimberly Ruggles +17705487319,
Atlanta Communities
Bought with:
Chris Martis, 427595
Atlanta Communities
Source: GAMLS,MLS#: 10558051
Facts & features
Interior
Bedrooms & bathrooms
- Bedrooms: 3
- Bathrooms: 2
- Full bathrooms: 2
- Main level bathrooms: 2
- Main level bedrooms: 3
Heating
- Central, Electric
Cooling
- Central Air, Ceiling Fan(s), Electric
Appliances
- Included: Convection Oven, Electric Water Heater, Refrigerator, Dishwasher, Ice Maker, Oven/Range (Combo), Stainless Steel Appliance(s)
- Laundry: In Garage
Features
- High Ceilings, Soaking Tub, Rear Stairs, Separate Shower, Walk-In Closet(s)
- Flooring: Hardwood, Carpet
- Basement: Crawl Space
- Number of fireplaces: 1
- Fireplace features: Family Room, Gas Log, Factory Built, Gas Starter, Living Room
Interior area
- Total structure area: 1,333
- Total interior livable area: 1,333 sqft
- Finished area above ground: 720
- Finished area below ground: 613
Property
Parking
- Total spaces: 2
- Parking features: Garage Door Opener, Garage
- Has garage: Yes
Features
- Levels: One and One Half
- Stories: 1
- Patio & porch: Porch
Lot
- Size: 1.02 Acres
- Features: Level
- Residential vegetation: Cleared
Details
- Additional structures: Outbuilding
- Parcel number: A0160001001
Construction
Type & style
- Home type: SingleFamily
- Architectural style: Traditional
- Property subtype: Single Family Residence
Materials
- Aluminum Siding
- Foundation: Slab
- Roof: Composition
Condition
- Resale
- New construction: No
- Year built: 1998
Utilities & green energy
- Sewer: Septic Tank
- Water: Public
- Utilities for property: Cable Available, Electricity Available, High Speed Internet, Phone Available, Water Available
Community & neighborhood
Security
- Security features: Smoke Detector(s), Fire Sprinkler System
Community
- Community features: None
Location
- Region: Adairsville
- Subdivision: Highland Station
HOA & financial
HOA
- Has HOA: No
- Services included: None
Other
Other facts
- Listing agreement: Exclusive Agency
- Listing terms: Cash,Conventional,FHA,USDA Loan,VA Loan
Price history
| Date | Event | Price |
|---|---|---|
| 9/18/2025 | Sold | $280,000-1.8%$210/sqft |
Source: | ||
| 8/15/2025 | Pending sale | $285,000$214/sqft |
Source: | ||
| 8/11/2025 | Price change | $285,000-1%$214/sqft |
Source: | ||
| 8/2/2025 | Price change | $288,000-2.4%$216/sqft |
Source: | ||
| 7/30/2025 | Price change | $295,000-1.3%$221/sqft |
Source: | ||
Public tax history
Tax history is unavailable.
Neighborhood: 30103
Nearby schools
GreatSchools rating
- 6/10Clear Creek Elementary SchoolGrades: PK-5Distance: 4.8 mi
- 6/10Adairsville Middle SchoolGrades: 6-8Distance: 1.3 mi
- 7/10Adairsville High SchoolGrades: 9-12Distance: 1.3 mi
Schools provided by the listing agent
- Elementary: Clear Creek
- Middle: Adairsville
- High: Adairsville
Source: GAMLS. This data may not be complete. We recommend contacting the local school district to confirm school assignments for this home.
Get a cash offer in 3 minutes
Find out how much your home could sell for in as little as 3 minutes with a no-obligation cash offer.
Estimated market value$287,400
Get a cash offer in 3 minutes
Find out how much your home could sell for in as little as 3 minutes with a no-obligation cash offer.
Estimated market value
$287,400


