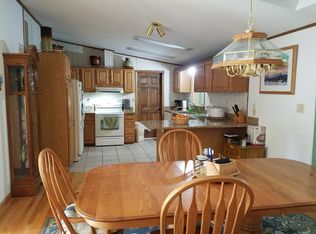Sold for $526,000 on 07/08/25
$526,000
113 Maloney Road, Wappingers Falls, NY 12590
3beds
2,025sqft
Single Family Residence, Residential
Built in 1830
1.08 Acres Lot
$-- Zestimate®
$260/sqft
$3,260 Estimated rent
Home value
Not available
Estimated sales range
Not available
$3,260/mo
Zestimate® history
Loading...
Owner options
Explore your selling options
What's special
Introducing this charming 1830s Cape Cod, fully updated and with a modern yet timeless appeal. Step into history with this beautifully preserved home, nestled in a picturesque setting. 113 Maloney Road boasts a large, flat yard with serene tree and pond views from the inviting, expansive, covered front porch. Inside, historical details are preserved, with wide-board wood floors, beamed ceilings, and a cozy fireplace in the living room, exuding warmth and character. The spacious formal dining room features stunning wood floors, while the charming eat-in kitchen offers a perfect blend of modern convenience and classic charm, complete stainless steel appliances and main-floor laundry. A bright family room, surrounded by windows and warmed by a wood stove, provides the perfect space to relax. With 3 bedrooms, 2 full baths, and an office that lives like a 4th bedroom, there’s plenty of flexibility. Upstairs, the inviting primary suite includes a beautifully renovated bath with a double sink vanity and glass shower. Step through the sliding glass door from the large kitchen to the huge deck, leading to a lush lawn—perfect for entertaining, yard games, or unwinding in nature. A detached 2-car garage adds extra convenience. Located close to shopping, Metro-North, and the Taconic State Parkway, this home offers the best of both worlds: historic charm with modern updates, including a brand-new energy-efficient HVAC system with a heat pump. Don’t miss this rare gem!
Zillow last checked: 8 hours ago
Listing updated: July 09, 2025 at 11:44am
Listed by:
Lisa Jeanneret 914-522-1185,
Corcoran Country Living 845-765-4888
Bought with:
Suzanne DeCosta, 10301202025
Houlihan Lawrence Inc.
Source: OneKey® MLS,MLS#: 840790
Facts & features
Interior
Bedrooms & bathrooms
- Bedrooms: 3
- Bathrooms: 2
- Full bathrooms: 2
Primary bedroom
- Description: Primary bedroom with character, closet space galore, and beamed ceiling
- Level: Second
Bedroom 2
- Description: First floor bedroom with wideboard floors, bathroom, and closet
- Level: First
Bedroom 3
- Description: Upstairs bedroom with skylight and warm wood trim
- Level: Second
Primary bathroom
- Description: Primary bathroom is large and updated with new fixtures, glass shower door, and double vanity
- Level: Second
Bathroom 1
- Description: Full bathroom with white cabinetry, convenient to first floor spaces
- Level: First
Dining room
- Description: Spacious dining room with wide board wood floors and bright windows
- Level: First
Family room
- Description: Cozy, warm family room with wood stove and bright windows
- Level: First
Kitchen
- Description: Wide board wood floors in dining area, and ceramic tile in kitchen area
- Level: First
Living room
- Description: Welcoming living room with fireplace and beamed ceiling
- Level: First
Office
- Description: Office and/or guestroom with closet and brght window
- Level: First
Heating
- Heat Pump
Cooling
- Central Air, Ductless
Appliances
- Included: Dishwasher, Dryer, Electric Range, Microwave, Refrigerator, Stainless Steel Appliance(s), Washer, Oil Water Heater
- Laundry: In Kitchen
Features
- First Floor Bedroom, First Floor Full Bath, Beamed Ceilings, Ceiling Fan(s), Double Vanity, Eat-in Kitchen, Formal Dining, His and Hers Closets, Original Details, Pantry
- Flooring: Carpet, Ceramic Tile, Wood
- Basement: Unfinished
- Attic: Dormer
- Number of fireplaces: 1
Interior area
- Total structure area: 2,025
- Total interior livable area: 2,025 sqft
Property
Parking
- Total spaces: 2
- Parking features: Garage
- Garage spaces: 2
Lot
- Size: 1.08 Acres
Details
- Parcel number: 1334006359025639130000
- Special conditions: None
Construction
Type & style
- Home type: SingleFamily
- Architectural style: Cape Cod
- Property subtype: Single Family Residence, Residential
Materials
- Blown-In Insulation
Condition
- Updated/Remodeled
- Year built: 1830
- Major remodel year: 1980
Utilities & green energy
- Sewer: Septic Tank
- Utilities for property: Trash Collection Private
Community & neighborhood
Location
- Region: Wappingers Falls
Other
Other facts
- Listing agreement: Exclusive Right To Sell
Price history
| Date | Event | Price |
|---|---|---|
| 7/8/2025 | Sold | $526,000+11.9%$260/sqft |
Source: | ||
| 5/22/2025 | Pending sale | $469,900$232/sqft |
Source: | ||
| 4/26/2025 | Listing removed | $469,900$232/sqft |
Source: | ||
| 4/23/2025 | Listed for sale | $469,900$232/sqft |
Source: | ||
| 4/1/2025 | Listing removed | $469,900$232/sqft |
Source: | ||
Public tax history
| Year | Property taxes | Tax assessment |
|---|---|---|
| 2018 | $6,779 | $229,100 |
| 2017 | $6,779 | $229,100 |
| 2016 | -- | $229,100 |
Find assessor info on the county website
Neighborhood: 12590
Nearby schools
GreatSchools rating
- 5/10Titusville Intermediate SchoolGrades: 3-5Distance: 2.4 mi
- 5/10Union Vale Middle SchoolGrades: 6-8Distance: 5.1 mi
- 6/10Arlington High SchoolGrades: 9-12Distance: 2.9 mi
Schools provided by the listing agent
- Elementary: Overlook Primary School
- Middle: TITUSVILLE INTERMEDIATE
- High: Arlington High School
Source: OneKey® MLS. This data may not be complete. We recommend contacting the local school district to confirm school assignments for this home.

