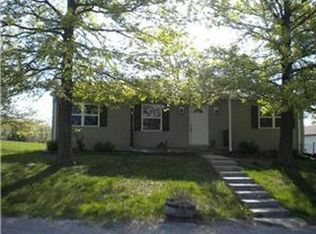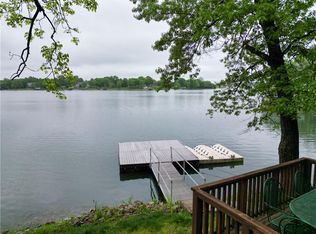Sold
Price Unknown
113 Mallard Rd, Gallatin, MO 64640
2beds
1,664sqft
Single Family Residence
Built in ----
0.74 Acres Lot
$268,200 Zestimate®
$--/sqft
$1,267 Estimated rent
Home value
$268,200
Estimated sales range
Not available
$1,267/mo
Zestimate® history
Loading...
Owner options
Explore your selling options
What's special
Pending with MLS # 2539268 - Charming ranch home at Lake Viking with room to expand! This adorable home features a newly remodeled kitchen, solid pine interior doors, and an unfinished basement, offering the potential for additional living space to suit your needs.
Situated on two lots, nearly 3/4 of an acre, with the option to purchase an adjacent lot for even more space. Tucked away in a secluded setting near the West entrance, it's just minutes from I-35. The main level boasts a formal dining room with hardwood floors, a spacious living room with a cozy stone fireplace, and two bedrooms. Step outside to relax on the patio or unwind in the hot tub, all while enjoying a serene, park-like setting with plenty of privacy. Nature lovers will appreciate the abundance of birds and wildlife right in their backyard! A nice paved driveway and sidewalk lead up to the home, adding both curb appeal and convenience. The property also includes a storage shed set on a concrete pad, complete with a wide door, perfect for storing a zero-turn mower or extra items. Enjoy fantastic lake amenities, including a pool, playground, clubhouse, and, of course, the lake itself! A perfect retreat for year-round relaxation. Need more land? Adjacent lot 2660 is available for purchase!
Zillow last checked: 8 hours ago
Listing updated: June 13, 2025 at 07:44pm
Listing Provided by:
Tanya Burns 660-605-0059,
RE/MAX Town and Country
Bought with:
Kate Johnson, SP00233757
Real Broker, LLC
Source: Heartland MLS as distributed by MLS GRID,MLS#: 2536886
Facts & features
Interior
Bedrooms & bathrooms
- Bedrooms: 2
- Bathrooms: 2
- Full bathrooms: 2
Bedroom 1
- Features: All Carpet
- Level: Main
- Dimensions: 11 x 16
Bedroom 2
- Features: All Carpet
- Level: Main
- Dimensions: 11 x 15
Dining room
- Features: Luxury Vinyl
- Level: Main
- Dimensions: 14 x 23
Living room
- Features: All Carpet
- Level: Main
- Dimensions: 16 x 18
Heating
- Natural Gas, Propane
Cooling
- Electric
Appliances
- Included: Dishwasher, Microwave, Gas Range
- Laundry: Main Level
Features
- Pantry, Vaulted Ceiling(s)
- Flooring: Luxury Vinyl, Wood
- Basement: Concrete,Unfinished
- Number of fireplaces: 1
- Fireplace features: Gas, Living Room
Interior area
- Total structure area: 1,664
- Total interior livable area: 1,664 sqft
- Finished area above ground: 1,664
Property
Parking
- Total spaces: 2
- Parking features: Attached, Garage Faces Side
- Attached garage spaces: 2
Features
- Patio & porch: Covered, Patio
Lot
- Size: 0.74 Acres
Details
- Additional structures: Shed(s)
- Parcel number: 143.0830205
Construction
Type & style
- Home type: SingleFamily
- Architectural style: Other
- Property subtype: Single Family Residence
Materials
- Frame, Wood Siding
- Roof: Composition
Utilities & green energy
- Sewer: Septic Tank
- Water: PWS Dist
Community & neighborhood
Location
- Region: Gallatin
- Subdivision: Lake Viking
HOA & financial
HOA
- Has HOA: Yes
- HOA fee: $1,980 annually
- Amenities included: Clubhouse, Play Area, Pool
- Association name: Valkyrie Valley
Other
Other facts
- Listing terms: Cash,Conventional,FHA,VA Loan
- Ownership: Private
Price history
| Date | Event | Price |
|---|---|---|
| 6/13/2025 | Sold | -- |
Source: | ||
| 4/21/2025 | Pending sale | $267,500$161/sqft |
Source: | ||
| 3/31/2025 | Listed for sale | $267,500+81.4%$161/sqft |
Source: | ||
| 10/1/2020 | Listing removed | $147,500$89/sqft |
Source: RE/MAX Town and Country #2211833 Report a problem | ||
| 3/14/2020 | Listed for sale | $147,500-4.8%$89/sqft |
Source: RE/MAX Town and Country #2211833 Report a problem | ||
Public tax history
| Year | Property taxes | Tax assessment |
|---|---|---|
| 2024 | $1,103 -4.2% | $18,785 |
| 2023 | $1,151 +0.4% | $18,785 |
| 2022 | $1,147 +3.3% | $18,785 |
Find assessor info on the county website
Neighborhood: 64640
Nearby schools
GreatSchools rating
- 8/10Winston Elementary SchoolGrades: PK-6Distance: 5.9 mi
- 5/10Winston High SchoolGrades: 7-12Distance: 5.9 mi

