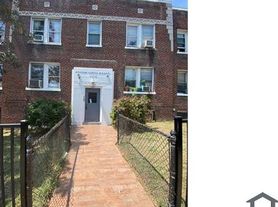Renovated End-of-Row Home
Beautifully updated and filled with natural light, this end-of-row home blends modern upgrades with timeless charm just minutes from Joint Base Anacostia-Bolling, NDW, and Marine Barracks.
Upstairs: Master suite + 2 bedrooms, full bath, and washer/dryer
Main Level: Chef's kitchen with gas stove & new appliances, open layout, half bath
Lower Level: Private entrance, kitchenette, 1.5 baths, flexible living/bedroom space + washer/dryer perfect for in-law suite, home office, or multi-gen living
Features: Deck, fenced patio, detached garage + easy street parking, new systems (windows, HVAC, plumbing, electrical), solar panels.
This move-in ready home offers the comfort, convenience, and flexibility military families need.
113 Madison St NW, Washington, DC 20011
Solar Panel will reduce the electric bill.
Smoking is prohibited both inside and outside the property.
House for rent
Special offer
$4,295/mo
113 Madison St NW, Washington, DC 20011
4beds
1,926sqft
Price may not include required fees and charges.
Single family residence
Available now
No pets
Central air
In unit laundry
Detached parking
Heat pump
What's special
Modern upgradesEasy street parkingDetached garageHome officeHalf bathFenced patioOpen layout
- 51 days |
- -- |
- -- |
Zillow last checked: 8 hours ago
Listing updated: December 09, 2025 at 02:17pm
District law requires that a housing provider state that the housing provider will not refuse to rent a rental unit to a person because the person will provide the rental payment, in whole or in part, through a voucher for rental housing assistance provided by the District or federal government.
Travel times
Facts & features
Interior
Bedrooms & bathrooms
- Bedrooms: 4
- Bathrooms: 5
- Full bathrooms: 5
Heating
- Heat Pump
Cooling
- Central Air
Appliances
- Included: Dishwasher, Dryer, Microwave, Oven, Refrigerator, Washer
- Laundry: In Unit
Interior area
- Total interior livable area: 1,926 sqft
Property
Parking
- Parking features: Detached
- Details: Contact manager
Details
- Parcel number: 33850070
Construction
Type & style
- Home type: SingleFamily
- Property subtype: Single Family Residence
Community & HOA
Location
- Region: Washington
Financial & listing details
- Lease term: 1 Year
Price history
| Date | Event | Price |
|---|---|---|
| 12/9/2025 | Price change | $4,295-0.1%$2/sqft |
Source: Zillow Rentals | ||
| 10/27/2025 | Listed for rent | $4,300$2/sqft |
Source: Zillow Rentals | ||
| 9/12/2025 | Sold | $601,950-27.5%$313/sqft |
Source: Public Record | ||
| 5/30/2025 | Price change | $829,999-1.9%$431/sqft |
Source: | ||
| 5/8/2025 | Price change | $845,999-0.5%$439/sqft |
Source: | ||
Neighborhood: Manor Park
Nearby schools
GreatSchools rating
- 8/10Whittier Education CampusGrades: PK-5Distance: 0.6 mi
- 5/10Ida B. Wells Middle SchoolGrades: 6-8Distance: 0.6 mi
- 4/10Coolidge High SchoolGrades: 9-12Distance: 0.7 mi
- Special offer! Pay $3,900 per month if you sign an 18-month lease!

