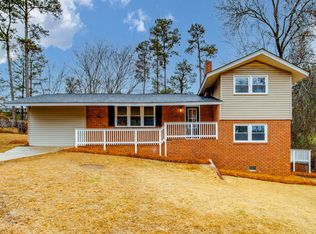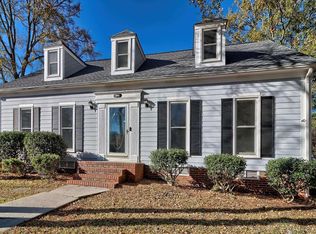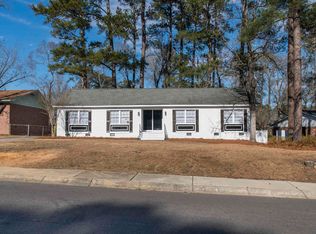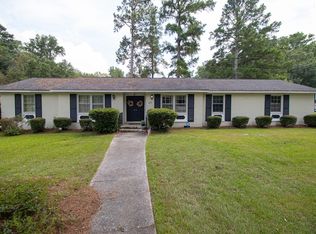Welcome to this beautifully renovated home in the heart of Irmo. If you’re searching for the ease and comfort of a spacious single-level layout, this is the one to see. Every detail has been thoughtfully updated with stunning finishes throughout.This home offers 3 generously sized bedrooms, each with its own full bathroom, plus an additional half bath for guests. The expansive primary suite features a luxurious private bath, while the second bedroom also boasts its own ensuite, ideal for guests or family.Stylish flooring similar to engineered hardwood-style flooring flows through the open-concept design, complemented by soaring ceilings that enhance the sense of space. The kitchen is a showstopper with granite countertops, a high-top island, and brand-new stainless steel appliances. It opens seamlessly to a large great room complete with a cozy fireplace—perfect for gatherings.Natural light floods the interior through an abundance of windows, creating a bright and airy atmosphere. Step outside and enjoy your own private retreat featuring a large inground pool—perfect for summer relaxation. The extended driveway and spacious rear parking pad provide plenty of room for vehicles, with space to add a shed or workshop if desired.Don’t miss this exceptional property—it’s a true gem waiting to be called home. Disclaimer: CMLS has not reviewed and, therefore, does not endorse vendors who may appear in listings.
Pending
$349,900
113 Lyndhurst Rd, Columbia, SC 29212
4beds
2,564sqft
Est.:
Single Family Residence
Built in 1971
8,712 Square Feet Lot
$338,600 Zestimate®
$136/sqft
$-- HOA
What's special
Cozy fireplaceLarge inground poolStunning finishesPrivate retreatSpacious rear parking padSpacious single-level layoutHigh-top island
- 306 days |
- 15 |
- 0 |
Zillow last checked: 9 hours ago
Listing updated: November 18, 2025 at 12:36pm
Listed by:
Jeannie Michaels,
EXIT Real Est Consultants
Source: Consolidated MLS,MLS#: 606204
Facts & features
Interior
Bedrooms & bathrooms
- Bedrooms: 4
- Bathrooms: 3
- Full bathrooms: 2
- 1/2 bathrooms: 1
- Partial bathrooms: 1
- Main level bathrooms: 3
Primary bedroom
- Features: Bath-Private, Tub-Shower, Ceiling Fan(s)
- Level: Main
Bedroom 2
- Features: Bath-Private, Tub-Shower, Ceiling Fan(s), Closet-Private
- Level: Main
Bedroom 3
- Features: Bath-Shared, Tub-Shower, Ceiling Fan(s), Closet-Private
- Level: Main
Bedroom 4
- Features: Bath-Shared, Closet-Private
- Level: Main
Great room
- Level: Main
Kitchen
- Features: Eat-in Kitchen, Granite Counters, Recessed Lighting, Counter Tops-Quartz
- Level: Main
Heating
- Central
Cooling
- Central Air, Gas Pac
Appliances
- Included: Built-In Range, Smooth Surface, Dishwasher, Disposal, Microwave Above Stove
- Laundry: Utility Room, Main Level
Features
- Flooring: Luxury Vinyl, Other
- Basement: Crawl Space
- Attic: Pull Down Stairs
- Number of fireplaces: 1
- Fireplace features: Gas Log-Natural
Interior area
- Total structure area: 2,564
- Total interior livable area: 2,564 sqft
Video & virtual tour
Property
Parking
- Parking features: No Garage
Features
- Stories: 1
- Patio & porch: Patio
- Has private pool: Yes
- Pool features: Inground-Vinyl
- Fencing: Around Pool,Rear Only-Chain Link
Lot
- Size: 8,712 Square Feet
Details
- Parcel number: 00271702003
Construction
Type & style
- Home type: SingleFamily
- Architectural style: Ranch,Traditional
- Property subtype: Single Family Residence
Materials
- Brick-All Sides-AbvFound
Condition
- New construction: No
- Year built: 1971
Utilities & green energy
- Sewer: Public Sewer
- Water: Public
- Utilities for property: Cable Available, Electricity Connected
Community & HOA
Community
- Subdivision: WHITEHALL
HOA
- Has HOA: No
Location
- Region: Columbia
Financial & listing details
- Price per square foot: $136/sqft
- Tax assessed value: $179,224
- Annual tax amount: $4,660
- Date on market: 4/11/2025
- Listing agreement: Exclusive Right To Sell
- Road surface type: Paved
Estimated market value
$338,600
$322,000 - $356,000
$2,412/mo
Price history
Price history
| Date | Event | Price |
|---|---|---|
| 11/18/2025 | Pending sale | $349,900$136/sqft |
Source: | ||
| 11/18/2025 | Listed for sale | $349,900$136/sqft |
Source: | ||
| 5/12/2025 | Contingent | $349,900$136/sqft |
Source: | ||
| 4/28/2025 | Price change | $349,900-2.5%$136/sqft |
Source: | ||
| 4/11/2025 | Listed for sale | $358,900+16.9%$140/sqft |
Source: | ||
Public tax history
Public tax history
| Year | Property taxes | Tax assessment |
|---|---|---|
| 2024 | $4,660 +583.4% | $10,754 +52.7% |
| 2023 | $682 -4.7% | $7,044 |
| 2022 | $716 | $7,044 |
Find assessor info on the county website
BuyAbility℠ payment
Est. payment
$1,932/mo
Principal & interest
$1670
Property taxes
$140
Home insurance
$122
Climate risks
Neighborhood: Seven Oaks
Nearby schools
GreatSchools rating
- 6/10Leaphart Elementary SchoolGrades: PK-5Distance: 0.8 mi
- 4/10Irmo Middle SchoolGrades: 6-8Distance: 1 mi
- 4/10Irmo High SchoolGrades: 9-12Distance: 0.6 mi
Schools provided by the listing agent
- Elementary: Leaphart
- Middle: Irmo
- High: Irmo
- District: Lexington/Richland Five
Source: Consolidated MLS. This data may not be complete. We recommend contacting the local school district to confirm school assignments for this home.
- Loading



