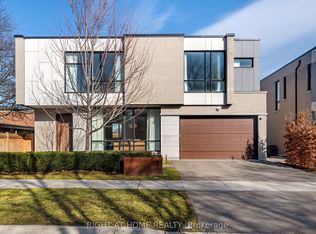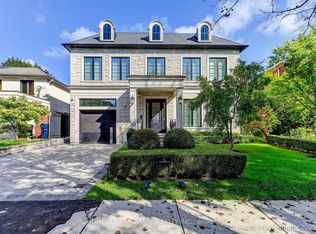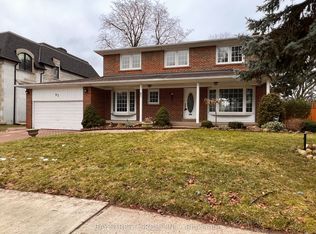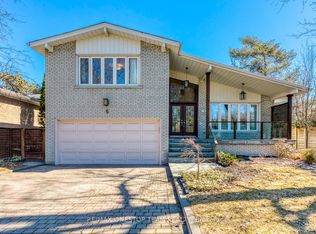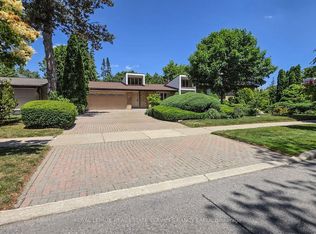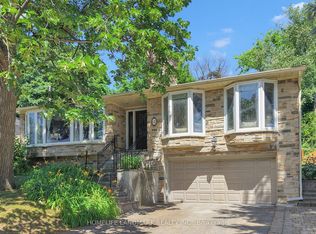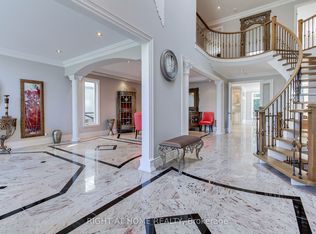Welcome to this Bright, Spacious & Thoughtfully Designed 5-Bedrm Home. Nestled on a generous 70x110 ft. lot in prestigious St. Andrew-Windfield's (Bayview/Yonge & York Mills) enclave. This beautifully maintained home offers over 4700sq. ft. of living space (including a finished lower level)& timeless charm throughout. Discover a centre foyer with beautiful Italian tile, lrg. living & dining rms & family rm/den/office (hardwood flrs.), main fl. 2 pc powder rm, hall closet, & 5 generously sized bedrms incl. a king-size, luxurious Primary Bedrm Suite, complete with walk-through area containing 2 lrg. walk-in closets, & a lrg. ensuite retreat. Quality craftsmanship in this home is evident in every detail. A grand curved staircase (solid oak & hardwood under carpeting) welcomes you to the 2nd level, where you'll find a lrg. warm landing area & upper hall (hardwood under carpeting), a spacious walk-in cedar closet, 5 pc bathrm with lrg. closet, window & bright lighting, & hardwood fl. throughout the spacious bedrms. The bright, open-concept kitchen is perfect for family meals featuring French doors to foyer, stained glass shutters, lrg. island, built-in desk area, ceiling pot lights & custom-made solid wood (inside&out) cabinets & drawers. A main fl. laundry rm with lrg. sink & double closet sits off the kitchen with side door entrance. Step out through the double sliding door to the private, garden & cedar tree-lined backyard oasis ideal for quiet relaxation or summer gatherings. The expansive finished lower level is complete with a lrg. rec. rm, custom-built wet bar, ceiling pot lights, real wood-burning fireplace (marble/wood surround), in addition to a cold rm (wine cellar/cantina), lrg. games rm, storage areas, utility rm & a 3 pc. bathrm with W/I shower. Surrounded by multi-million dollar homes & boasting great curb appeal, its conveniently located near Hwy 401, Transit, top-rated schools, shopping, place of worship, park, tennis courts, & a wide range of amenities.
For sale
C$2,699,000
113 Lord Seaton Rd, Toronto, ON M2P 1K8
5beds
4baths
Single Family Residence
Built in ----
7,700 Square Feet Lot
$-- Zestimate®
C$--/sqft
C$-- HOA
What's special
- 231 days |
- 22 |
- 0 |
Zillow last checked: 8 hours ago
Listing updated: December 10, 2025 at 06:23am
Listed by:
RIGHT AT HOME REALTY INC.
Source: TRREB,MLS®#: C12186620 Originating MLS®#: Toronto Regional Real Estate Board
Originating MLS®#: Toronto Regional Real Estate Board
Facts & features
Interior
Bedrooms & bathrooms
- Bedrooms: 5
- Bathrooms: 4
Primary bedroom
- Level: Second
- Dimensions: 6.07 x 4.7
Bedroom 2
- Level: Second
- Dimensions: 4.37 x 3.35
Bedroom 3
- Level: Second
- Dimensions: 4.29 x 3.58
Bedroom 4
- Level: Second
- Dimensions: 4.17 x 3.66
Bedroom 5
- Level: Second
- Dimensions: 4.19 x 3
Breakfast
- Level: Main
- Dimensions: 3.12 x 3.12
Other
- Level: Basement
- Dimensions: 2.36 x 1.07
Dining room
- Level: Main
- Dimensions: 4.5 x 3.61
Family room
- Level: Main
- Dimensions: 4.72 x 3.1
Game room
- Level: Basement
- Dimensions: 6.68 x 3.4
Kitchen
- Level: Main
- Dimensions: 5.03 x 3.12
Laundry
- Level: Main
- Dimensions: 3.07 x 1.98
Living room
- Level: Main
- Dimensions: 6.35 x 3.91
Other
- Level: Second
- Dimensions: 2.24 x 1.88
Other
- Level: Second
- Dimensions: 2.59 x 1.22
Other
- Level: Second
- Dimensions: 3.05 x 2.74
Recreation
- Level: Basement
- Dimensions: 10.03 x 5.82
Utility room
- Level: Basement
- Dimensions: 4.37 x 2.79
Heating
- Forced Air, Gas
Cooling
- Central Air
Appliances
- Included: Built-In Oven, Water Softener
Features
- Basement: Finished
- Has fireplace: Yes
- Fireplace features: Wood Burning
Interior area
- Living area range: 3000-3500 null
Video & virtual tour
Property
Parking
- Total spaces: 4
- Parking features: Private Double
- Has garage: Yes
Features
- Stories: 2
- Pool features: None
Lot
- Size: 7,700 Square Feet
- Features: Rectangular Lot
Construction
Type & style
- Home type: SingleFamily
- Property subtype: Single Family Residence
Materials
- Brick
- Foundation: Poured Concrete
- Roof: Asphalt Shingle
Utilities & green energy
- Sewer: Sewer
Community & HOA
Location
- Region: Toronto
Financial & listing details
- Annual tax amount: C$11,015
- Date on market: 5/31/2025
RIGHT AT HOME REALTY INC.
By pressing Contact Agent, you agree that the real estate professional identified above may call/text you about your search, which may involve use of automated means and pre-recorded/artificial voices. You don't need to consent as a condition of buying any property, goods, or services. Message/data rates may apply. You also agree to our Terms of Use. Zillow does not endorse any real estate professionals. We may share information about your recent and future site activity with your agent to help them understand what you're looking for in a home.
Price history
Price history
Price history is unavailable.
Public tax history
Public tax history
Tax history is unavailable.Climate risks
Neighborhood: St. Andrew
Nearby schools
GreatSchools rating
No schools nearby
We couldn't find any schools near this home.
- Loading
