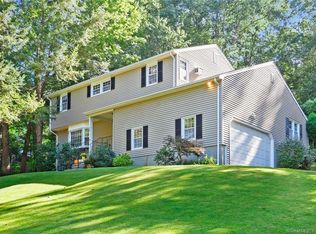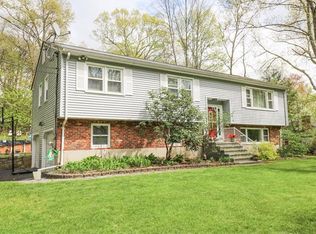Gorgeous Raised Ranch with an open floor plan ready for you to move into and enjoy. All the work has been done for you. Beautiful new gourmet kitchen with loads of cabinets, huge center island, granite counter tops, cathedral ceilings, wine cooler and french doors out to deck overlooking a beautiful yard that offers lots of privacy. Opens from the kitchen to the formal dining room and the living room with cathedral ceilings, and a fireplace. Hardwood floors throughout the house, 2 full modern baths, basement is finished and has a second fireplace. There is an above ground pool, a 2 car garage under, updated electrical system, most of the windows are new and much more. Don't miss this one. It will not last. Note: Dining room chandelier will be replaced.
This property is off market, which means it's not currently listed for sale or rent on Zillow. This may be different from what's available on other websites or public sources.


