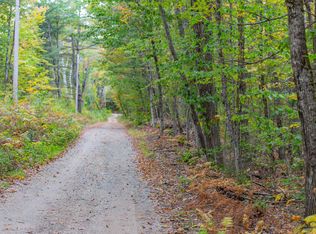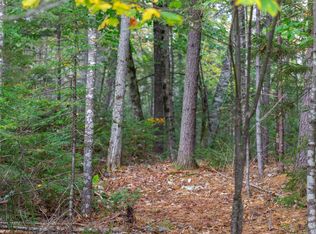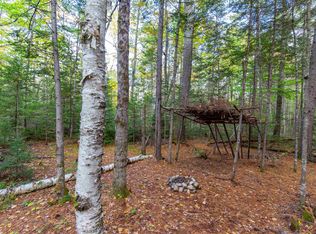Closed
Listed by:
Wyatt Berrier,
Keller Williams Realty-Metropolitan 603-232-8282
Bought with: Keller Williams Realty-Metropolitan
$520,000
113 Locke Falls Road, Tamworth, NH 03897
3beds
1,864sqft
Single Family Residence
Built in 1925
5.86 Acres Lot
$553,000 Zestimate®
$279/sqft
$2,349 Estimated rent
Home value
$553,000
$509,000 - $603,000
$2,349/mo
Zestimate® history
Loading...
Owner options
Explore your selling options
What's special
Welcome to Tamworth's scenic haven of Wonalancet where adventure is at your fingertips, the Sandwich Range rising prominently just to the north. Here you are surrounded by year round adventure opportunities in Ferncroft and fresh food from Chinook Trail Farm, all peaceful and secluded but within 15 minutes of Tamworth Village and Center Sandwich. You will find that 113 Locke Falls Road offers the perfect setting for raising children, letting household pets roam freely, and exercising your green thumb with an abundance of garden space. Each room in the house has large windows and is flooded with natural light, visually bringing the outside in and boding well for relaxation. The north-facing screened-in porch contains plenty of seating for entertaining guests or simply soaking in the scenery with family. The outbuilding is not to miss! A cedar-walled wood-fired sauna sits tucked away in the back with the workshop out front. The 10 KW ground mount solar panel array leaves any unhappy electricity bill memories at the door. For any power outages there is a whole-house backup generator hidden discreetly out of the way. Substantial clearing and seeding has recently doubled the lawn area, making way for endless future opportunities. A nearby trail network means that you can walk from your front door and be quickly immersed in the beauty of it all. Whether you are planning to work remotely, retire here, or have a weekend getaway, this property checks all the right boxes!
Zillow last checked: 8 hours ago
Listing updated: February 27, 2024 at 02:18pm
Listed by:
Wyatt Berrier,
Keller Williams Realty-Metropolitan 603-232-8282
Bought with:
Wyatt Berrier
Keller Williams Realty-Metropolitan
Source: PrimeMLS,MLS#: 4986202
Facts & features
Interior
Bedrooms & bathrooms
- Bedrooms: 3
- Bathrooms: 2
- Full bathrooms: 2
Heating
- Propane, Wood, Forced Air, Heat Pump, Wood Stove
Cooling
- Mini Split
Appliances
- Included: Electric Cooktop, Dishwasher, Dryer, Refrigerator, Washer, Electric Stove, Electric Water Heater, Owned Water Heater, Water Heater
- Laundry: 2nd Floor Laundry
Features
- Dining Area, Kitchen/Dining, Natural Light
- Flooring: Hardwood
- Basement: Concrete,Concrete Floor,Sump Pump,Unfinished,Interior Entry
Interior area
- Total structure area: 1,979
- Total interior livable area: 1,864 sqft
- Finished area above ground: 1,864
- Finished area below ground: 0
Property
Parking
- Total spaces: 3
- Parking features: Dirt, Parking Spaces 3, Unpaved
Features
- Levels: Two
- Stories: 2
- Patio & porch: Patio, Covered Porch, Screened Porch
- Exterior features: Garden, Sauna
- Has view: Yes
- View description: Mountain(s)
- Frontage length: Road frontage: 272
Lot
- Size: 5.86 Acres
- Features: Country Setting, Landscaped, Level, Secluded, Trail/Near Trail, Views, Walking Trails, Wooded, Abuts Conservation, Near Paths, Near Skiing, Near Snowmobile Trails, Rural
Details
- Additional structures: Outbuilding
- Parcel number: TAMWM0405B0010L
- Zoning description: No zoning
Construction
Type & style
- Home type: SingleFamily
- Architectural style: New Englander
- Property subtype: Single Family Residence
Materials
- Wood Frame, Shingle Siding
- Foundation: Concrete
- Roof: Asphalt Shingle
Condition
- New construction: No
- Year built: 1925
Utilities & green energy
- Electric: 220 Plug, Circuit Breakers, Generator
- Sewer: 1000 Gallon, Leach Field, On-Site Septic Exists
- Utilities for property: Propane
Community & neighborhood
Location
- Region: Wonalancet
Other
Other facts
- Road surface type: Gravel
Price history
| Date | Event | Price |
|---|---|---|
| 2/23/2024 | Sold | $520,000-25.7%$279/sqft |
Source: | ||
| 10/6/2023 | Contingent | $700,000$376/sqft |
Source: | ||
| 7/29/2023 | Listed for sale | $700,000+197.9%$376/sqft |
Source: | ||
| 7/20/2018 | Sold | $235,000$126/sqft |
Source: Public Record Report a problem | ||
Public tax history
| Year | Property taxes | Tax assessment |
|---|---|---|
| 2024 | $7,613 +3.8% | $527,600 +81.5% |
| 2023 | $7,333 +6.1% | $290,629 0% |
| 2022 | $6,910 +5.7% | $290,710 -0.1% |
Find assessor info on the county website
Neighborhood: 03897
Nearby schools
GreatSchools rating
- 2/10Kenneth A. Brett SchoolGrades: K-8Distance: 6.1 mi
Schools provided by the listing agent
- Elementary: Kenneth A. Brett School
- Middle: Kenneth A Brett School
- High: A. Crosby Kennett Sr. High
- District: SAU #13
Source: PrimeMLS. This data may not be complete. We recommend contacting the local school district to confirm school assignments for this home.

Get pre-qualified for a loan
At Zillow Home Loans, we can pre-qualify you in as little as 5 minutes with no impact to your credit score.An equal housing lender. NMLS #10287.


