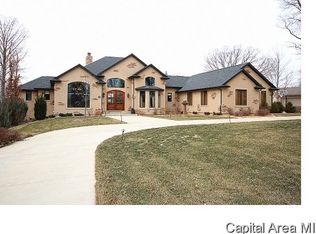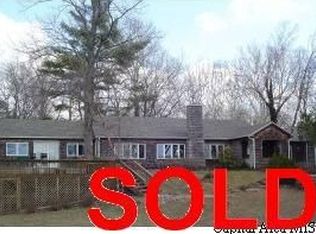ALL BRICK RANCH HOME ON PREMIERE MAIN BODY LOT ON LAKE SPRINGFIELD. ADJACENT TO LINCOLN GREENS GOLF COURSE-WALKING DISTANCE TO CLUBHOUSE. ROCHESTER SCHOOL DIST. AMAZING 1.78 ACRE LOT W/STEEL SEAWALL, DOCK, ENCLOSED BOATHOUSE W/LIFT, ASPHALT DRIVEWAY, GORGEOUS LANDSCAPING, GREENHOUSE. 4 BR, 4 BATH ALL BRICK HM W/STUDY, DRY SAUNA, HDWD FLOORING, BEAUTIFUL SOLARIUM ADDITION W/PANORAMIC LAKE VIEWS. WELL MAINTAINED W/UPDATED ROOF. SQ.FT. BELIEVED TO BE ACCURATE BUT NOT WARRANTED.
This property is off market, which means it's not currently listed for sale or rent on Zillow. This may be different from what's available on other websites or public sources.

