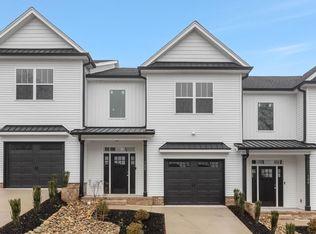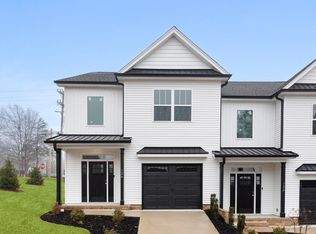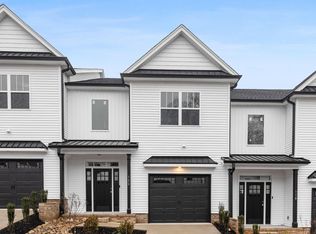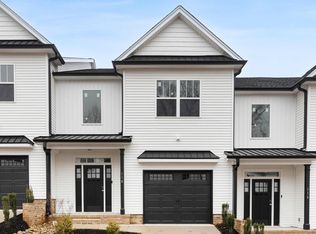Sold for $330,000
$330,000
113 Light Spring Rd, Easley, SC 29642
4beds
2,252sqft
Single Family Residence, Residential
Built in 2021
7,840.8 Square Feet Lot
$343,500 Zestimate®
$147/sqft
$2,187 Estimated rent
Home value
$343,500
$326,000 - $361,000
$2,187/mo
Zestimate® history
Loading...
Owner options
Explore your selling options
What's special
Welcome to Pearson Farms, a beautiful swim community! This stunning neighborhood is conveniently nestled just minutes away from downtown Easley and a mere 12 miles from Greenville, ensuring a hassle-free commute. Pearson Farms offers the ideal blend of small-town charm and urban convenience, providing easy access to an array of shopping centers, dining options, nature trails, and more! It's community boasts top-notch amenities including a sparkling pool, inviting cabana, and well-designed sidewalks throughout. Moreover, the home has state-of-the-art features such as "Home Is Connected" smart home offerings, high-quality stainless steel appliances, large rooms all with walk in closets, and much more! Smart home features include the ability to connect the home to Alexa, an app that controls the front door electronic lock, garage door, thermostats, light over the porch, and various outlets. Also includes sensors on all windows and first floor doors. Termite bond and built in pest control system built into walls of house. Come and discover why this home at Pearson Farms could be your perfect place to call home! Paint has some imperfections downstairs, sellers offering $1000 towards closing costs as a paint concession accompanying a reasonable offer.
Zillow last checked: 8 hours ago
Listing updated: August 31, 2023 at 02:46pm
Listed by:
Nicole Lide 864-561-2536,
BHHS C Dan Joyner - Simp
Bought with:
Pamela Wallert
Bluefield Realty Group
Source: Greater Greenville AOR,MLS#: 1500570
Facts & features
Interior
Bedrooms & bathrooms
- Bedrooms: 4
- Bathrooms: 3
- Full bathrooms: 2
- 1/2 bathrooms: 1
Primary bedroom
- Area: 272
- Dimensions: 16 x 17
Bedroom 2
- Area: 168
- Dimensions: 12 x 14
Bedroom 3
- Area: 130
- Dimensions: 10 x 13
Bedroom 4
- Area: 168
- Dimensions: 12 x 14
Primary bathroom
- Features: Double Sink, Full Bath, Shower-Separate, Tub-Garden, Tub-Separate, Walk-In Closet(s)
- Level: Second
Dining room
- Area: 192
- Dimensions: 16 x 12
Kitchen
- Area: 117
- Dimensions: 13 x 9
Living room
- Area: 252
- Dimensions: 18 x 14
Heating
- Forced Air, Natural Gas, Damper Controlled
Cooling
- Central Air, Electric
Appliances
- Included: Dishwasher, Disposal, Dryer, Free-Standing Gas Range, Refrigerator, Washer, Electric Oven, Microwave, Gas Water Heater, Tankless Water Heater
- Laundry: 2nd Floor, Walk-in, Electric Dryer Hookup, Washer Hookup, Laundry Room
Features
- High Ceilings, Ceiling Fan(s), Vaulted Ceiling(s), Ceiling Smooth, Granite Counters, Soaking Tub, Walk-In Closet(s), Pantry
- Flooring: Carpet, Laminate, Vinyl
- Windows: Tilt Out Windows, Vinyl/Aluminum Trim
- Basement: None
- Attic: Pull Down Stairs,Storage
- Number of fireplaces: 1
- Fireplace features: Gas Log
Interior area
- Total structure area: 2,252
- Total interior livable area: 2,252 sqft
Property
Parking
- Total spaces: 2
- Parking features: Attached, Garage Door Opener, Concrete
- Attached garage spaces: 2
- Has uncovered spaces: Yes
Features
- Levels: Two
- Stories: 2
- Patio & porch: Patio, Front Porch
Lot
- Size: 7,840 sqft
- Dimensions: 60 x 125 x 60 x 125
- Features: 1/2 Acre or Less
- Topography: Level
Details
- Parcel number: 502805273694 R0090665
Construction
Type & style
- Home type: SingleFamily
- Architectural style: Traditional,Craftsman
- Property subtype: Single Family Residence, Residential
Materials
- Brick Veneer, Vinyl Siding
- Foundation: Slab
- Roof: Architectural
Condition
- Year built: 2021
Details
- Builder model: Pinehurst
- Builder name: D.R. Horton
Utilities & green energy
- Sewer: Public Sewer
- Water: Public
- Utilities for property: Cable Available, Underground Utilities
Community & neighborhood
Security
- Security features: Smoke Detector(s), Prewired
Community
- Community features: Common Areas, Street Lights, Pool, Sidewalks
Location
- Region: Easley
- Subdivision: Pearson Farms
Price history
| Date | Event | Price |
|---|---|---|
| 8/31/2023 | Sold | $330,000-4.1%$147/sqft |
Source: | ||
| 8/4/2023 | Contingent | $344,000$153/sqft |
Source: | ||
| 6/29/2023 | Price change | $344,000-1.4%$153/sqft |
Source: | ||
| 6/8/2023 | Listed for sale | $349,000+17.3%$155/sqft |
Source: | ||
| 12/10/2021 | Sold | $297,490$132/sqft |
Source: | ||
Public tax history
| Year | Property taxes | Tax assessment |
|---|---|---|
| 2024 | $4,085 +198.2% | $19,800 +66.4% |
| 2023 | $1,370 -69.6% | $11,900 -33.3% |
| 2022 | $4,511 | $17,850 |
Find assessor info on the county website
Neighborhood: 29642
Nearby schools
GreatSchools rating
- 4/10Forest Acres Elementary SchoolGrades: PK-5Distance: 0.6 mi
- 4/10Richard H. Gettys Middle SchoolGrades: 6-8Distance: 1.2 mi
- 6/10Easley High SchoolGrades: 9-12Distance: 1.8 mi
Schools provided by the listing agent
- Elementary: Forest Acres
- Middle: Richard H. Gettys
- High: Easley
Source: Greater Greenville AOR. This data may not be complete. We recommend contacting the local school district to confirm school assignments for this home.
Get a cash offer in 3 minutes
Find out how much your home could sell for in as little as 3 minutes with a no-obligation cash offer.
Estimated market value$343,500
Get a cash offer in 3 minutes
Find out how much your home could sell for in as little as 3 minutes with a no-obligation cash offer.
Estimated market value
$343,500



