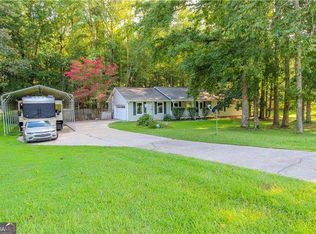BACK ON THE MARKET!! Buyer decided to make his move to Florida. This is your golden opportunity! Come see this BEAUTIFUL 3 bedroom home, 2 full baths, laundry room, attic fan and a separate dining room with an eat in kitchen. Up dated kitchen with granite counter tops, ceramic tile and stainless steel appliances. Enjoy your evenings in the large living room with the wood burning in the fireplace. Just off the living room is the sunroom to enjoy those quiet and relaxing moments or drinking coffee. Rocking chair front porch and a large detached garage. The landscaping is beautifully done by the owners. The sellers are the original owners of this lovely SUPER CLEAN and spectacular home. Close to all three schools and shopping. Call Lynda to show.
This property is off market, which means it's not currently listed for sale or rent on Zillow. This may be different from what's available on other websites or public sources.
