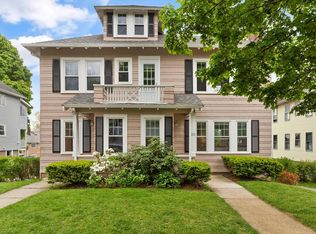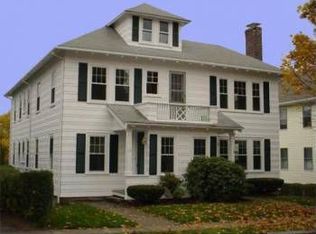Sold for $915,000 on 06/25/25
$915,000
113 Lewis Rd, Belmont, MA 02478
3beds
1,748sqft
Condominium
Built in 1924
-- sqft lot
$899,300 Zestimate®
$523/sqft
$2,976 Estimated rent
Home value
$899,300
$836,000 - $971,000
$2,976/mo
Zestimate® history
Loading...
Owner options
Explore your selling options
What's special
Perched on the upper two levels of a classic Belmont home, this beautifully updated 3-bedroom condominium offers the perfect blend of timeless charm and modern convenience, all with sweeping views of Boston. Step inside to a sunny living room featuring a statement fireplace flowing seamlessly into a formal dining room with rail detailing, ideal for entertaining. The south-facing kitchen is bright and welcoming. Three spacious bedrooms and a full bath complete the main level. Upstairs, a large bonus room provides the perfect space for a family room, private office, or future primary suite expansion. The semi-finished lower level features tall ceilings, ideal for a media room, playroom, or gym. Outside, enjoy garage parking for one car plus additional tandem space in the driveway. Located just a few blocks from Payson Park and minutes to Belmont Street and the MBTA 73 bus line for an easy commute. This is an exceptional opportunity to own a move-in ready home in a prime Belmont location.
Zillow last checked: 8 hours ago
Listing updated: June 25, 2025 at 11:04am
Listed by:
Nicolette Mascari 617-890-9525,
Rutledge Properties 781-235-4663
Bought with:
Anita Lin
Coldwell Banker Realty - Lexington
Source: MLS PIN,MLS#: 73374804
Facts & features
Interior
Bedrooms & bathrooms
- Bedrooms: 3
- Bathrooms: 1
- Full bathrooms: 1
Primary bedroom
- Features: Closet, Flooring - Hardwood
- Level: Second
- Area: 182.22
- Dimensions: 13.67 x 13.33
Bedroom 2
- Features: Closet, Flooring - Hardwood
- Level: Second
- Area: 152.22
- Dimensions: 11.42 x 13.33
Bedroom 3
- Features: Closet, Flooring - Hardwood
- Level: Second
- Area: 121.88
- Dimensions: 12.5 x 9.75
Bathroom 1
- Features: Bathroom - Full, Bathroom - Tiled With Tub & Shower, Flooring - Stone/Ceramic Tile
- Level: Second
- Area: 51.68
- Dimensions: 5.08 x 10.17
Dining room
- Features: Flooring - Hardwood, Chair Rail
- Level: Second
- Area: 172.08
- Dimensions: 14.75 x 11.67
Family room
- Features: Skylight, Flooring - Hardwood, Recessed Lighting
- Level: Third
- Area: 132.69
- Dimensions: 16.08 x 8.25
Kitchen
- Features: Flooring - Laminate, Pantry
- Level: Second
- Area: 117.5
- Dimensions: 10 x 11.75
Living room
- Features: Flooring - Hardwood, Balcony - Exterior, Recessed Lighting, Crown Molding
- Level: Second
- Area: 249.57
- Dimensions: 12.58 x 19.83
Heating
- Hot Water, Steam, Natural Gas, Ductless
Cooling
- Ductless
Appliances
- Laundry: In Basement, Electric Dryer Hookup
Features
- Sun Room
- Flooring: Wood, Tile, Vinyl
- Has basement: Yes
- Number of fireplaces: 1
- Fireplace features: Living Room
Interior area
- Total structure area: 1,748
- Total interior livable area: 1,748 sqft
- Finished area above ground: 1,748
Property
Parking
- Total spaces: 2
- Parking features: Detached
- Garage spaces: 1
- Uncovered spaces: 1
Features
- Entry location: Unit Placement(Upper)
- Patio & porch: Enclosed
- Exterior features: Porch - Enclosed, City View(s)
- Has view: Yes
- View description: City
Details
- Parcel number: 4865965
- Zoning: R
Construction
Type & style
- Home type: Condo
- Property subtype: Condominium
Materials
- Frame
- Roof: Shingle
Condition
- Year built: 1924
- Major remodel year: 2010
Utilities & green energy
- Electric: 60 Amps/Less
- Sewer: Public Sewer
- Water: Public
- Utilities for property: for Gas Range, for Electric Dryer
Community & neighborhood
Community
- Community features: Public Transportation, Shopping, Park, Golf
Location
- Region: Belmont
HOA & financial
HOA
- HOA fee: $200 monthly
- Services included: Water, Insurance
Price history
| Date | Event | Price |
|---|---|---|
| 6/25/2025 | Sold | $915,000+7.6%$523/sqft |
Source: MLS PIN #73374804 Report a problem | ||
| 5/19/2025 | Contingent | $850,000$486/sqft |
Source: MLS PIN #73374804 Report a problem | ||
| 5/14/2025 | Listed for sale | $850,000+0.8%$486/sqft |
Source: MLS PIN #73374804 Report a problem | ||
| 2/28/2023 | Sold | $843,000+5.5%$482/sqft |
Source: MLS PIN #73073437 Report a problem | ||
| 1/25/2023 | Listed for sale | $799,000+25.8%$457/sqft |
Source: MLS PIN #73073437 Report a problem | ||
Public tax history
| Year | Property taxes | Tax assessment |
|---|---|---|
| 2025 | $9,180 +17.9% | $806,000 +9.4% |
| 2024 | $7,783 -0.2% | $737,000 +6.2% |
| 2023 | $7,801 +4% | $694,000 +6.9% |
Find assessor info on the county website
Neighborhood: 02478
Nearby schools
GreatSchools rating
- 8/10Winthrop L Chenery Middle SchoolGrades: 5-8Distance: 0.5 mi
- 10/10Belmont High SchoolGrades: 9-12Distance: 1.1 mi
- 10/10Roger Wellington Elementary SchoolGrades: PK-4Distance: 0.9 mi
Schools provided by the listing agent
- Middle: Chenery
- High: Belmont High
Source: MLS PIN. This data may not be complete. We recommend contacting the local school district to confirm school assignments for this home.
Get a cash offer in 3 minutes
Find out how much your home could sell for in as little as 3 minutes with a no-obligation cash offer.
Estimated market value
$899,300
Get a cash offer in 3 minutes
Find out how much your home could sell for in as little as 3 minutes with a no-obligation cash offer.
Estimated market value
$899,300

