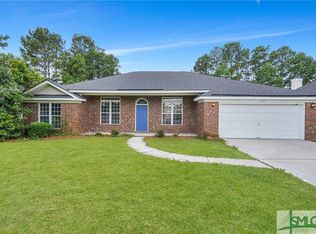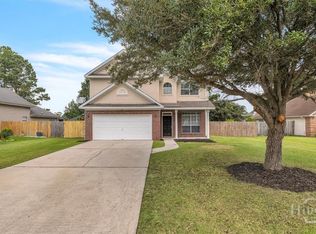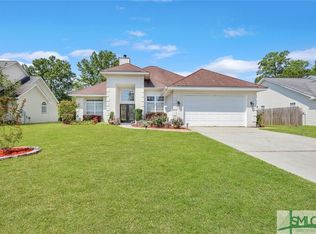Check out the virtual tour! Peaceful and serene move-in ready four-bedroom home with a huge bonus suite upstairs and fenced yard! This home is mostly a single story with the additional in-law suite upstairs. Freshly painted inside and out, updated flooring and light fixtures. 2 year old HVAC system. Custom kitchen cabinets, newer appliances, solid surface counters, and a large pantry. Master suite and two more bedrooms plus full bath on the main floor. Upstairs is another large bedroom with full bath and an additional living area! Jetted bathtub and walk in closet in master. One of the bedrooms has built in cabinets - great for a home office or craft room. Ideal commute location - a quick five minute drive and you're at the I-16 on-ramp. Brand new St. Joseph's/Candler medical center, Lowe's, and plenty of shopping and restaurants close by too. Community pool, tennis, and playground... this home has too many great features to list. Welcome to your new home!
This property is off market, which means it's not currently listed for sale or rent on Zillow. This may be different from what's available on other websites or public sources.


