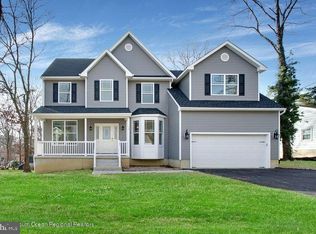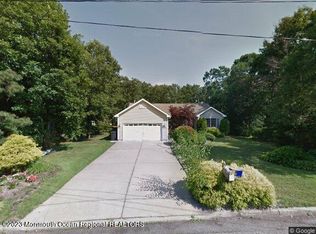Sold for $700,000
$700,000
113 Leeward Rd, Manahawkin, NJ 08050
5beds
4,216sqft
Single Family Residence
Built in 2000
0.35 Acres Lot
$787,700 Zestimate®
$166/sqft
$4,391 Estimated rent
Home value
$787,700
$748,000 - $827,000
$4,391/mo
Zestimate® history
Loading...
Owner options
Explore your selling options
What's special
Looking for the perfect home in a nice neighborhood with a short drive to parks, schools, beaches, shopping & more? This lovingly maintained 5BR, 3.5BA Victorian home is waiting for its new family to call it home! Tucked away in the Ocean Acres section of town, yet close to all you need, this home is perfect for the growing family. Curb appeal welcomes you from the beautiful wrap around porch to the professionally landscaped fenced yard which includes a fire pit, huge patio & inground pool for summer fun! Inside offers updated flooring throughout, modern fixtures & lots of attention to detail. Enjoy cozy evenings around the fireplace in the living room or home cooked meals in the cherry wood kitchen w/ granite countertops & stainless appliances overlooking a dining area w/ a custom painted mural. Upstairs features 4 nicely appointed bedrooms & updated bathrooms. A full finished basement offers additional 1,400 sq ft of living space & includes a bedroom, bathroom & living area/play area with access out to backyard. What more could you need? Say yes to this address and start making summer plans!
Zillow last checked: 8 hours ago
Listing updated: July 01, 2023 at 11:39am
Listed by:
Dawn Erikson 732-278-8158,
BHHS Zack Shore REALTORS
Bought with:
NON MEMBER, 0225194075
Non Subscribing Office
Source: Bright MLS,MLS#: NJOC2018246
Facts & features
Interior
Bedrooms & bathrooms
- Bedrooms: 5
- Bathrooms: 4
- Full bathrooms: 3
- 1/2 bathrooms: 1
- Main level bathrooms: 1
Basement
- Description: Percent Finished: 95.0
- Area: 1500
Heating
- Forced Air, Natural Gas
Cooling
- Ceiling Fan(s), Programmable Thermostat, Central Air, Electric
Appliances
- Included: Microwave, Built-In Range, Cooktop, Dishwasher, Dryer, Double Oven, Oven, Water Heater, Washer, Stainless Steel Appliance(s), Refrigerator, Oven/Range - Gas, Gas Water Heater
- Laundry: Main Level
Features
- Attic, Bar, Breakfast Area, Ceiling Fan(s), Crown Molding, Dining Area, Family Room Off Kitchen, Formal/Separate Dining Room, Kitchen - Gourmet, Recessed Lighting, Soaking Tub, Upgraded Countertops, Walk-In Closet(s), Bathroom - Tub Shower, Bathroom - Stall Shower
- Flooring: Ceramic Tile, Hardwood, Luxury Vinyl, Carpet, Wood
- Windows: Window Treatments
- Basement: Partial,Finished,Heated,Exterior Entry,Rear Entrance,Interior Entry,Walk-Out Access
- Number of fireplaces: 2
- Fireplace features: Glass Doors, Mantel(s), Marble
Interior area
- Total structure area: 4,416
- Total interior livable area: 4,216 sqft
- Finished area above ground: 2,916
- Finished area below ground: 1,300
Property
Parking
- Total spaces: 6
- Parking features: Storage, Garage Faces Front, Garage Door Opener, Concrete, Attached, Driveway, On Street
- Attached garage spaces: 2
- Uncovered spaces: 4
Accessibility
- Accessibility features: None
Features
- Levels: Two
- Stories: 2
- Patio & porch: Deck, Patio, Porch, Wrap Around
- Exterior features: Underground Lawn Sprinkler
- Has private pool: Yes
- Pool features: In Ground, Vinyl, Private
- Fencing: Full,Wood
- Has view: Yes
- View description: Street, Trees/Woods
- Frontage length: Road Frontage: 80
Lot
- Size: 0.35 Acres
- Dimensions: 80.00 x 190.00
- Features: Private, Middle Of Block
Details
- Additional structures: Above Grade, Below Grade
- Parcel number: 3100044 13900002
- Zoning: R90
- Zoning description: R90
- Special conditions: Standard
Construction
Type & style
- Home type: SingleFamily
- Architectural style: Victorian
- Property subtype: Single Family Residence
Materials
- Frame
- Foundation: Brick/Mortar, Concrete Perimeter
- Roof: Shingle
Condition
- New construction: No
- Year built: 2000
Details
- Builder name: Mountain Laurel
Utilities & green energy
- Sewer: Public Sewer
- Water: Public
- Utilities for property: Cable Connected, Cable, Satellite Internet Service
Community & neighborhood
Security
- Security features: Fire Sprinkler System
Location
- Region: Manahawkin
- Subdivision: Ocean Acres
- Municipality: STAFFORD TWP
Other
Other facts
- Listing agreement: Exclusive Right To Sell
- Listing terms: Negotiable
- Ownership: Fee Simple
- Road surface type: Black Top, Paved
Price history
| Date | Event | Price |
|---|---|---|
| 6/30/2023 | Sold | $700,000+2.2%$166/sqft |
Source: | ||
| 6/19/2023 | Listed for sale | $685,000$162/sqft |
Source: | ||
| 5/9/2023 | Pending sale | $685,000$162/sqft |
Source: | ||
| 5/9/2023 | Contingent | $685,000$162/sqft |
Source: | ||
| 5/7/2023 | Listed for sale | $685,000+110.8%$162/sqft |
Source: | ||
Public tax history
| Year | Property taxes | Tax assessment |
|---|---|---|
| 2023 | $8,823 +1.4% | $374,800 |
| 2022 | $8,703 | $374,800 |
| 2021 | $8,703 +1.9% | $374,800 |
Find assessor info on the county website
Neighborhood: 08050
Nearby schools
GreatSchools rating
- NAOcean Acres Elementary SchoolGrades: PK-2Distance: 0.6 mi
- 8/10Southern Reg Middle SchoolGrades: 7-8Distance: 2.6 mi
- 5/10Southern Reg High SchoolGrades: 9-12Distance: 2.5 mi
Schools provided by the listing agent
- Elementary: Stafford
- Middle: Southern Regional M.s.
- High: Southern Regional
- District: Stafford Township Public Schools
Source: Bright MLS. This data may not be complete. We recommend contacting the local school district to confirm school assignments for this home.
Get a cash offer in 3 minutes
Find out how much your home could sell for in as little as 3 minutes with a no-obligation cash offer.
Estimated market value$787,700
Get a cash offer in 3 minutes
Find out how much your home could sell for in as little as 3 minutes with a no-obligation cash offer.
Estimated market value
$787,700

