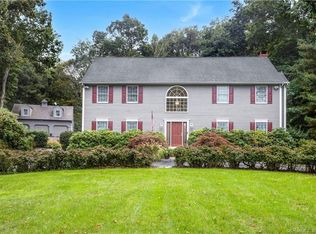Meticulous 2016 renovation completed in this stunning colonial situated on 1 level acre in private association on one of Darien's most desirable cul-de sacs. Open first floor includes state of the art kitchen, gigantic quartzite island and counters, stacked with high end appliances including 6 gas burning Wolf cooktop, Subzero fridge, Marvel appliances including double beverage drawers. Sophisticated family room with coffered ceiling, fireplace, wet bar, wine fridge and ice maker. Shiplap mudroom includes custom cubbies, built in charging station along with radiant heated floors. Living Room, Dining Room with built in wine storage, Office, Gym, plus a Guest Suite with it's own separate entrance completes the first floor. Second floor has 5 bedrooms including renovated Master Bedroom Suite, his and her walk in closets. Luxurious master bath, steam shower, hydro tub, radiant heated floor. Completing the upper level find a Cutting-Edge Media Room plus an oversized Private Office. Just in time for summer entertaining, this newly built covered outdoor bluestone patio with outdoor kitchen includes stone fireplace, built in gas grill, fridge, television, stone fire pit and sonos entertainment system. Convenient to Darien High School, Wee Burn Country Club, Noroton Heights train station. This exceptional home built for today's active lifestyle! A must see!
This property is off market, which means it's not currently listed for sale or rent on Zillow. This may be different from what's available on other websites or public sources.
