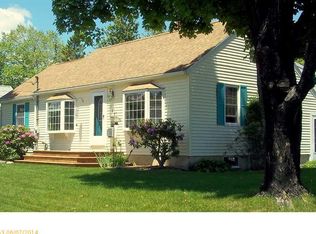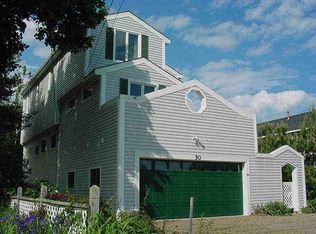Closed
$355,000
113 Leach Road, Eliot, ME 03903
2beds
753sqft
Single Family Residence
Built in 1942
6,650 Acres Lot
$398,400 Zestimate®
$471/sqft
$2,420 Estimated rent
Home value
$398,400
$378,000 - $418,000
$2,420/mo
Zestimate® history
Loading...
Owner options
Explore your selling options
What's special
Come enjoy small-town charm and rural coastal beauty on Leach Road in Eliot Maine! Nestled in a neighborhood with easy access to Portsmouth, NH and Boston, MA, this ranch style home built in 1942 features 2 bedrooms, 1 bathroom, an open floor plan, newly refinished HARDWOOD FLOORING throughout, tiled bathroom and an oversized SALT WATER above ground pool. The outdoor living space offers privacy and relaxation in your FENCED in backyard with mature arborvitae offering a natural backdrop. The front wrap around deck offers over 30' of entertainment area with ample space for outdoor lounge sectional furniture, fire pit table, pub table and more! This home offers the perfect alternative to condo living or seasonal use properties with its low taxes and easy access to I95! Local attractions include the coastal corridor of Southern Maine with beautiful beaches, boutique shops and fine and casual dining as well Downtown Portsmouth New Hampshire for historic charm, art and culture. As a bonus, the Portsmouth Naval Shipyard and Pease International Airport are less than 12 minutes away! Check out all that this little charmer has to offer - SCHEDULE your SHOWING today!
Zillow last checked: 8 hours ago
Listing updated: October 07, 2024 at 01:24pm
Listed by:
EXIT Oceanside Realty
Bought with:
CENTURY 21 Barbara Patterson
Source: Maine Listings,MLS#: 1575041
Facts & features
Interior
Bedrooms & bathrooms
- Bedrooms: 2
- Bathrooms: 1
- Full bathrooms: 1
Bedroom 1
- Level: First
- Area: 99 Square Feet
- Dimensions: 11 x 9
Bedroom 2
- Level: First
- Area: 132 Square Feet
- Dimensions: 11 x 12
Kitchen
- Level: First
- Area: 154 Square Feet
- Dimensions: 11 x 14
Living room
- Level: First
- Area: 176 Square Feet
- Dimensions: 11 x 16
Heating
- Baseboard, Hot Water
Cooling
- None
Appliances
- Included: Dryer, Microwave, Electric Range, Refrigerator, Washer
Features
- 1st Floor Bedroom, Attic, Bathtub, One-Floor Living, Storage
- Flooring: Tile, Wood
- Basement: Interior Entry,Full
- Has fireplace: No
Interior area
- Total structure area: 753
- Total interior livable area: 753 sqft
- Finished area above ground: 753
- Finished area below ground: 0
Property
Parking
- Total spaces: 1
- Parking features: Paved, 1 - 4 Spaces, Detached
- Garage spaces: 1
Features
- Patio & porch: Deck
Lot
- Size: 6,650 Acres
- Features: Near Shopping, Near Turnpike/Interstate, Near Town, Neighborhood, Level, Landscaped
Details
- Parcel number: ELIOM7B118L
- Zoning: VD
Construction
Type & style
- Home type: SingleFamily
- Architectural style: Ranch
- Property subtype: Single Family Residence
Materials
- Wood Frame, Vinyl Siding
- Foundation: Block
- Roof: Shingle
Condition
- Year built: 1942
Utilities & green energy
- Electric: Circuit Breakers
- Sewer: Public Sewer
- Water: Public
- Utilities for property: Utilities On
Green energy
- Energy efficient items: Ceiling Fans
Community & neighborhood
Location
- Region: Eliot
Other
Other facts
- Road surface type: Paved
Price history
| Date | Event | Price |
|---|---|---|
| 11/9/2023 | Sold | $355,000+1.5%$471/sqft |
Source: | ||
| 10/19/2023 | Pending sale | $349,900$465/sqft |
Source: | ||
| 10/17/2023 | Listed for sale | $349,900+93.3%$465/sqft |
Source: | ||
| 4/29/2014 | Sold | $181,000-1.1%$240/sqft |
Source: | ||
| 3/13/2014 | Listed for sale | $183,000$243/sqft |
Source: RE/MAX Realty One #1125233 Report a problem | ||
Public tax history
| Year | Property taxes | Tax assessment |
|---|---|---|
| 2024 | $3,022 +3.8% | $255,000 +7.3% |
| 2023 | $2,912 +5.4% | $237,700 +4.1% |
| 2022 | $2,762 +2% | $228,300 +13.8% |
Find assessor info on the county website
Neighborhood: South Eliot
Nearby schools
GreatSchools rating
- 9/10Eliot Elementary SchoolGrades: PK-3Distance: 1.2 mi
- 8/10Marshwood Middle SchoolGrades: 6-8Distance: 3.3 mi
- 9/10Marshwood High SchoolGrades: 9-12Distance: 6.5 mi
Get pre-qualified for a loan
At Zillow Home Loans, we can pre-qualify you in as little as 5 minutes with no impact to your credit score.An equal housing lender. NMLS #10287.
Sell with ease on Zillow
Get a Zillow Showcase℠ listing at no additional cost and you could sell for —faster.
$398,400
2% more+$7,968
With Zillow Showcase(estimated)$406,368

