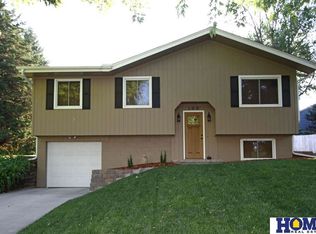Updated split-foyer home in Ceresco on a large lot located on a spacious circle. The home has 3 bedrooms, 1 1/2 bathrooms & a 1 car garage built-in the basement. Recently updated with vinyl plank flooring throughout, new bathroom vanity & countertop on main level as well as fresh interior paint and the windows are newer too. Features include wood 6-panel doors, built-in closet organizers, & updated kitchen cabinets. The basement has a large finished family room, office area, laundry/storage space as well as a 1/2 bathroom. Outside you will find a huge backyard that has a privacy fence, storage shed & a deck that is off of your kitchen area. Call to see this home today!
This property is off market, which means it's not currently listed for sale or rent on Zillow. This may be different from what's available on other websites or public sources.

