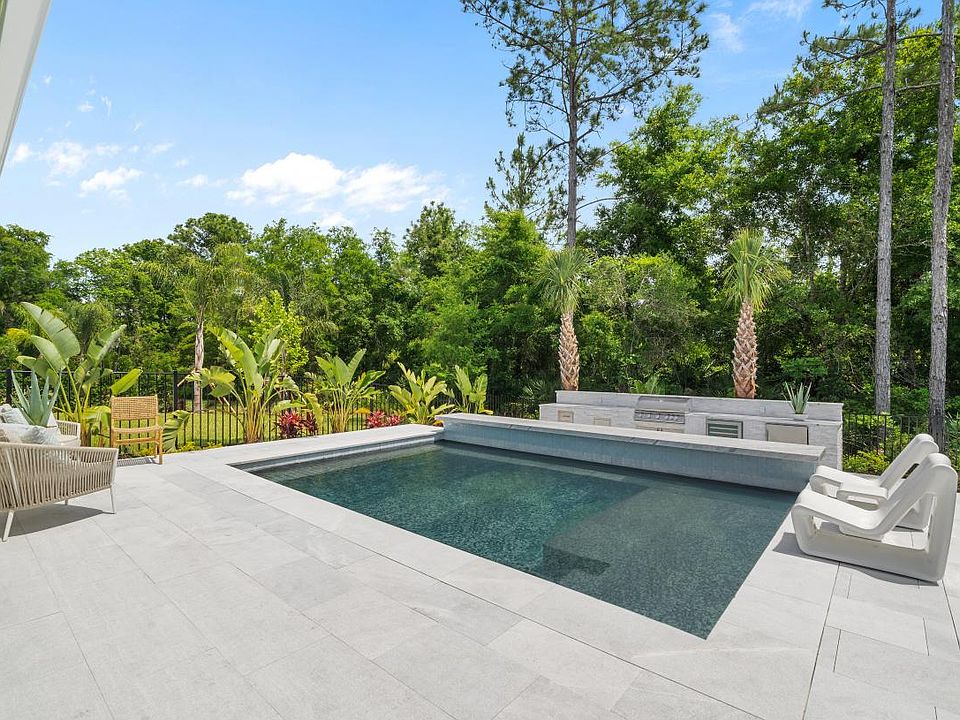Experience luxurious, single-level living in the sought-after Crosswinds community! This beautifully designed villa features soaring 9-ft ceilings and stylish luxury vinyl plank flooring in the main living areas, offering both elegance and easy upkeep. The gourmet kitchen is a chef's dream, complete with 42'' cabinets with crown molding, soft-close drawers, and abundant storage. The spacious great room is perfect for entertaining, seamlessly extending to a covered paver patio through triple sliders for effortless indoor-outdoor living. The primary suite provides peaceful wooded preserve views and a spa-like bathroom with a walk-in shower tiled to the ceiling. Enjoy a maintenance-free lifestyle in a prime location near shopping, dining, and recreation. Don't miss out—schedule your showing today!
Pending
$479,990
113 LATHAM Drive, Ponte Vedra, FL 32081
2beds
1,635sqft
Townhouse
Built in 2025
5,662.8 Square Feet Lot
$466,200 Zestimate®
$294/sqft
$230/mo HOA
What's special
Spa-like bathroomAbundant storageGourmet kitchenSpacious great roomCovered paver patioSoft-close drawersTriple sliders
- 128 days
- on Zillow |
- 83 |
- 5 |
Zillow last checked: 7 hours ago
Listing updated: July 07, 2025 at 03:15pm
Listed by:
TRISTAN BENNETT 904-624-3431,
JACKSONVILLE TBI REALTY, LLC 904-484-4951
Source: realMLS,MLS#: 2076386
Travel times
Facts & features
Interior
Bedrooms & bathrooms
- Bedrooms: 2
- Bathrooms: 2
- Full bathrooms: 2
Heating
- Central
Cooling
- Central Air
Appliances
- Included: Gas Cooktop, Gas Oven, Gas Range, Microwave, Tankless Water Heater
- Laundry: Electric Dryer Hookup, Gas Dryer Hookup
Features
- Kitchen Island, Open Floorplan, Pantry, Smart Thermostat, Split Bedrooms, Walk-In Closet(s)
- Flooring: Carpet, Tile, Vinyl
Interior area
- Total structure area: 2,035
- Total interior livable area: 1,635 sqft
Property
Parking
- Total spaces: 2
- Parking features: Garage
- Garage spaces: 2
Features
- Levels: One
- Stories: 1
- Patio & porch: Covered
- Has view: Yes
- View description: Trees/Woods
Lot
- Size: 5,662.8 Square Feet
- Dimensions: 40 x 148
- Features: Wooded
Details
- Parcel number: 0721121580
- Zoning description: Residential
Construction
Type & style
- Home type: Townhouse
- Architectural style: Villa
- Property subtype: Townhouse
- Attached to another structure: Yes
Materials
- Fiber Cement
Condition
- Under Construction
- New construction: Yes
- Year built: 2025
Details
- Builder name: Toll Brothers
Utilities & green energy
- Sewer: Public Sewer
- Water: Public
- Utilities for property: Electricity Connected, Natural Gas Connected, Sewer Connected, Water Connected
Community & HOA
Community
- Subdivision: Crosswinds at Nocatee
HOA
- Has HOA: Yes
- Amenities included: Basketball Court, Clubhouse, Jogging Path, Park, Pickleball, Playground, Racquetball, Tennis Court(s)
- HOA fee: $230 monthly
Location
- Region: Ponte Vedra
Financial & listing details
- Price per square foot: $294/sqft
- Tax assessed value: $80,000
- Annual tax amount: $2,966
- Date on market: 3/18/2025
- Listing terms: Cash,Conventional,FHA,VA Loan
- Road surface type: Paved
About the community
Clubhouse
Situated in the area's most desirable master plan, Crosswinds at Nocatee is a private new home community in St. Johns County, FL, offering a final opportunity to own new construction in Nocatee. Crosswinds brings luxury villa-style homes with brand-new home designs and flexible one- and two-story floor plans to this amazing location just 10 minutes from the beach. Residents here have access to Nocatee s amazing amenities, including those in close-by Crosswater Park and the future Seabrook Park, creating the perfect blend of serenity and excitement. Home price does not include any home site premium.
Source: Toll Brothers Inc.

