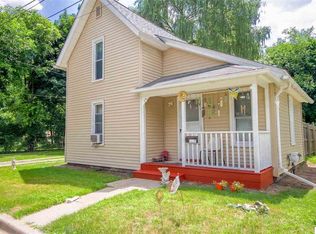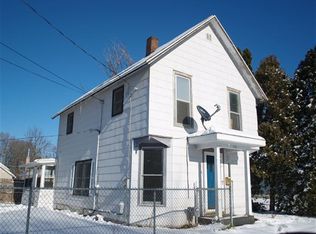Sold
$115,000
113 Larson St, Jackson, MI 49202
2beds
700sqft
Single Family Residence
Built in 1900
0.26 Acres Lot
$116,600 Zestimate®
$164/sqft
$1,150 Estimated rent
Home value
$116,600
$99,000 - $138,000
$1,150/mo
Zestimate® history
Loading...
Owner options
Explore your selling options
What's special
Move in ready super sharp cozy Home situated on just over a ¼ acre lot, small area fenced for dog. Enclosed porch leads to living room open to dining room, nice sized kitchen with door to back deck. 2 Bedrooms, Full Bath, Main Floor Laundry. Full basement w/great storage space. Updates in the last 5 yrs include: New Detached Garage, New Concrete Driveway, New fencing for pets, Purchased extra lot from the City & combined to current lot, New Furnace 2022, New Central Air 2021, New 10x12 Deck, New flooring in dining room, entire interior has been repainted! Seller would consider selling fully furnished for $124,900 - this would also include ALL lawn equipment (riding mower, push mower, lawn tools, etc.) Close to Keys Produce, Nixon Park and just a short drive to 194 for commuters!
Zillow last checked: 8 hours ago
Listing updated: May 12, 2025 at 07:25am
Listed by:
HEATHER HERNDON 517-812-1641,
HOWARD HANNA REAL ESTATE SERVI
Bought with:
Amy Armijo, 6501452782
eXp Realty, LLC
Source: MichRIC,MLS#: 25010459
Facts & features
Interior
Bedrooms & bathrooms
- Bedrooms: 2
- Bathrooms: 1
- Full bathrooms: 1
- Main level bedrooms: 2
Primary bedroom
- Level: Main
- Area: 90
- Dimensions: 10.00 x 9.00
Bedroom 2
- Level: Main
- Area: 72
- Dimensions: 9.00 x 8.00
Dining room
- Level: Main
- Area: 90
- Dimensions: 10.00 x 9.00
Kitchen
- Level: Main
- Area: 96
- Dimensions: 12.00 x 8.00
Laundry
- Area: 48
- Dimensions: 8.00 x 6.00
Living room
- Level: Main
- Area: 150
- Dimensions: 15.00 x 10.00
Other
- Description: Enclosed Porch
- Level: Main
- Area: 60
- Dimensions: 10.00 x 6.00
Heating
- Forced Air
Cooling
- Central Air
Appliances
- Included: Dryer, Oven, Refrigerator, Washer
- Laundry: Laundry Closet
Features
- Ceiling Fan(s)
- Flooring: Carpet, Laminate
- Windows: Window Treatments
- Basement: Full
- Has fireplace: No
Interior area
- Total structure area: 700
- Total interior livable area: 700 sqft
- Finished area below ground: 0
Property
Parking
- Total spaces: 1
- Parking features: Garage Faces Front, Garage Door Opener, Detached
- Garage spaces: 1
Features
- Stories: 1
Lot
- Size: 0.26 Acres
- Dimensions: 231 x 49
- Features: Corner Lot, Level
Details
- Parcel number: 82067.0100
- Zoning description: RES
Construction
Type & style
- Home type: SingleFamily
- Property subtype: Single Family Residence
Materials
- Wood Siding
- Roof: Metal,Shingle
Condition
- New construction: No
- Year built: 1900
Utilities & green energy
- Sewer: Public Sewer
- Water: Public
- Utilities for property: Natural Gas Connected, Cable Connected
Community & neighborhood
Location
- Region: Jackson
Other
Other facts
- Listing terms: Cash,FHA,VA Loan,MSHDA,Conventional
- Road surface type: Paved
Price history
| Date | Event | Price |
|---|---|---|
| 5/12/2025 | Sold | $115,000-4.1%$164/sqft |
Source: | ||
| 4/30/2025 | Pending sale | $119,900$171/sqft |
Source: | ||
| 4/5/2025 | Contingent | $119,900$171/sqft |
Source: | ||
| 3/19/2025 | Listed for sale | $119,900+182.1%$171/sqft |
Source: | ||
| 1/10/2019 | Sold | $42,500+6.5%$61/sqft |
Source: Public Record Report a problem | ||
Public tax history
| Year | Property taxes | Tax assessment |
|---|---|---|
| 2025 | -- | $36,600 +23.2% |
| 2024 | -- | $29,700 +40.4% |
| 2021 | $1,057 | $21,150 +5.5% |
Find assessor info on the county website
Neighborhood: 49202
Nearby schools
GreatSchools rating
- 2/10Northeast Elementary SchoolGrades: K-5Distance: 0.8 mi
- 2/10South Central Michigan VirtualGrades: K-12Distance: 1.3 mi
- 4/10Jackson High SchoolGrades: 9-12Distance: 1.1 mi

Get pre-qualified for a loan
At Zillow Home Loans, we can pre-qualify you in as little as 5 minutes with no impact to your credit score.An equal housing lender. NMLS #10287.

