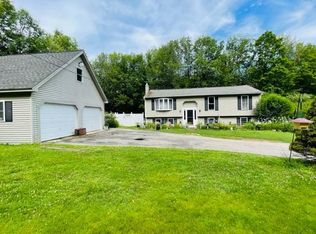The home with the white picket fence. With the beautiful landscaping. It's the one that everyone wants and once you see this one you will want it too. This home has been meticulously maintained inside and out. When you enter this one level living home there is a beautiful living room with hardwood flooring, wood fireplace and television over it. The bathroom has been redone with tile flooring, a new bathtub enclosure and a vanity with double sink. The eat kitchen has so many cabinets you will never need to find another place to store your items and the long counter top provides plenty of room for prep work. The three bedrooms, kitchen and the rest of the home also have hardwood flooring. The home has newer vinyl windows, and pride of ownership shines through the entire home inside and out. A big basement for storage. Walk Up attic. Detached garage and wrap around deck overlooks the large private back yard and the landscaping provides a picture perfect setting. A great starter home or a home for someone looking to downsize.
This property is off market, which means it's not currently listed for sale or rent on Zillow. This may be different from what's available on other websites or public sources.

