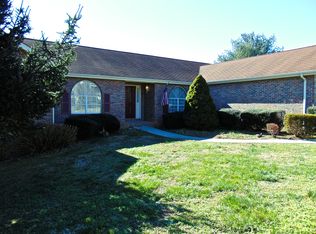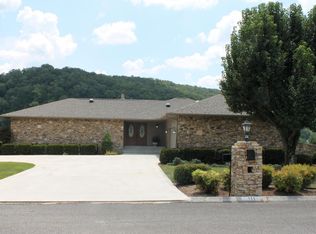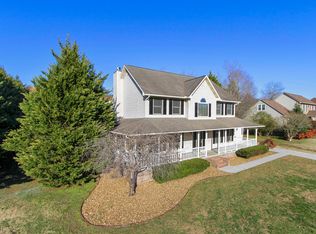Closed
$675,000
113 Lakeview Pl, Clinton, TN 37716
3beds
3,671sqft
Single Family Residence, Residential
Built in 1993
0.56 Acres Lot
$674,900 Zestimate®
$184/sqft
$2,989 Estimated rent
Home value
$674,900
$641,000 - $709,000
$2,989/mo
Zestimate® history
Loading...
Owner options
Explore your selling options
What's special
Located in the desirable Mariner Point subdivision along the Clinch River, this 3-bedroom, 3-bath all-brick basement ranch combines thoughtful design with quality finishes. A new elevator offers convenient access between levels, while the main floor features a spacious living room with a stunning stone fireplace and beautiful hardwood floors. The custom kitchen boasts white cabinetry, quartz countertops, stainless steel appliances, and a walk-in pantry—ideal for everyday living and entertaining. The main-level master suite includes a large walk-in closet, a new walk-in shower, and a relaxing soaking tub. A 2-car garage on the main level adds convenience, while a second garage with workshop space is located downstairs.
The finished basement offers a cozy family room with a second fireplace, space for a kitchenette, and custom built-in bunk beds—perfect for guests or extended stays.
Enjoy the outdoors from the brand-new back deck overlooking the Clinch River or gather around the firepit in the backyard. This beautiful home offers both comfort and functionality in a peaceful riverfront community.
Zillow last checked: 8 hours ago
Listing updated: October 28, 2025 at 06:32am
Listing Provided by:
Carl Young 865-281-1321,
Young Marketing Group, Realty Executives,
Katie Padgett,
Young Marketing Group, Realty Executives
Bought with:
Scott Burton, 346759
Sellers Realty Company, Inc.
Source: RealTracs MLS as distributed by MLS GRID,MLS#: 2889746
Facts & features
Interior
Bedrooms & bathrooms
- Bedrooms: 3
- Bathrooms: 3
- Full bathrooms: 3
Bedroom 1
- Features: Walk-In Closet(s)
- Level: Walk-In Closet(s)
Dining room
- Features: Formal
- Level: Formal
Kitchen
- Features: Pantry
- Level: Pantry
Heating
- Central, Electric, Natural Gas
Cooling
- Central Air, Ceiling Fan(s)
Appliances
- Included: Dishwasher, Disposal, Microwave, Range
- Laundry: Washer Hookup, Electric Dryer Hookup
Features
- Walk-In Closet(s), Wet Bar, Pantry, Ceiling Fan(s)
- Flooring: Carpet, Wood, Tile
- Basement: Finished,Exterior Entry
- Number of fireplaces: 2
Interior area
- Total structure area: 3,671
- Total interior livable area: 3,671 sqft
- Finished area above ground: 2,154
- Finished area below ground: 1,517
Property
Parking
- Total spaces: 2
- Parking features: Garage Faces Side
- Garage spaces: 2
Features
- Levels: Two
- Patio & porch: Deck, Patio
Lot
- Size: 0.56 Acres
- Dimensions: 122 x 200.95 IRR
- Features: Level, Rolling Slope
- Topography: Level,Rolling Slope
Details
- Parcel number: 081M A 03500 000
- Special conditions: Standard
Construction
Type & style
- Home type: SingleFamily
- Architectural style: Traditional
- Property subtype: Single Family Residence, Residential
Materials
- Other, Brick
Condition
- New construction: No
- Year built: 1993
Utilities & green energy
- Sewer: Public Sewer
- Water: Public
- Utilities for property: Electricity Available, Natural Gas Available, Water Available
Community & neighborhood
Security
- Security features: Smoke Detector(s)
Location
- Region: Clinton
- Subdivision: Mariner Point
Price history
| Date | Event | Price |
|---|---|---|
| 10/27/2025 | Sold | $675,000-2.9%$184/sqft |
Source: | ||
| 9/14/2025 | Contingent | $695,000$189/sqft |
Source: | ||
| 9/14/2025 | Pending sale | $695,000$189/sqft |
Source: | ||
| 9/3/2025 | Price change | $695,000-0.7%$189/sqft |
Source: | ||
| 7/14/2025 | Price change | $699,900-3.4%$191/sqft |
Source: | ||
Public tax history
| Year | Property taxes | Tax assessment |
|---|---|---|
| 2024 | $3,698 | $106,700 |
| 2023 | $3,698 | $106,700 |
| 2022 | $3,698 | $106,700 |
Find assessor info on the county website
Neighborhood: 37716
Nearby schools
GreatSchools rating
- 7/10Clinton Elementary SchoolGrades: K-6Distance: 2.6 mi
- 4/10Clinton Middle SchoolGrades: PK,6-8Distance: 2.5 mi
- 6/10Clinton High SchoolGrades: 9-12Distance: 1.8 mi
Schools provided by the listing agent
- Elementary: Clinton Elementary
- Middle: Clinton Middle School
- High: Clinton High School
Source: RealTracs MLS as distributed by MLS GRID. This data may not be complete. We recommend contacting the local school district to confirm school assignments for this home.

Get pre-qualified for a loan
At Zillow Home Loans, we can pre-qualify you in as little as 5 minutes with no impact to your credit score.An equal housing lender. NMLS #10287.


