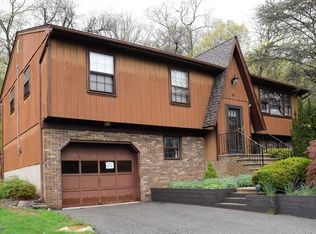Split level features living room, dining room, eat in kitchen and screened in porch on main level. Family Room on lower level! Hardwood Floors! Private Wooded Yard! Newer Roof! Garage Plenty Parking, Two Additional good sized bedrooms and a full bath complete the upper level, Enjoy the open floor plan of the living and dining rooms. Step out to the screened in porch with views of the private wooded backyard. Just a few steps down from the main level is the family room with entrance to the one car garage with newer garage door and door opener. Laundry/utility room Newer Roof, Gutters and Leaders installed in 2011! Plenty of parking and bonus circular driveway! Bring your decorating ideas and make this house your home! Hardwood floors under all carpeting in LR, DR. and all bedrooms! Above ground oil tank!
This property is off market, which means it's not currently listed for sale or rent on Zillow. This may be different from what's available on other websites or public sources.
