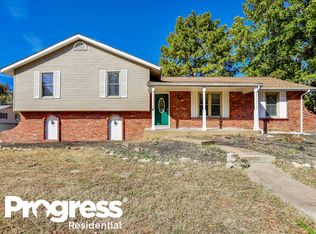Fabulous Ranch home in Oakridge Estates! This meticulously maintained 3 Bedroom home features a pleasing, neutral dcor throughout, stained 6 panel doors, French Doors and a Gas Fireplace. Spacious Eat-in Kitchen featuring Ceramic Tile. The large Living Room and Formal Dining Room are perfect for entertaining. Main Level Master Bedroom Suite with Full Bath. An oak staircase leads to the Finished Lower Level boasting wood laminate floors, a family/rec area, oversize bedroom, exercise area, full bath and storage area. Enjoy the outdoors and addition living space on the covered patio in a fenced yard. Conveniently located close to schools & shopping in a great family neighborhood with Club Pool & Tennis. Attached 2 Car Garage.<br/><br/>Brokered And Advertised By: RE/MAX Cornerstone<br/>Listing Agent: Joanna Horstmeier
This property is off market, which means it's not currently listed for sale or rent on Zillow. This may be different from what's available on other websites or public sources.
