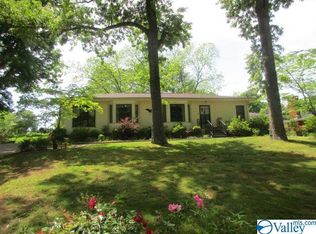Check out this awesome ranch style house with a full basement!! Located in the Albertville City Limits with over 2000 sqaure feet. This 3 bedroom / 2 bathroom home contains so much character, and has so much to offer. This house has everything including granite countertops, hardwood floors, gas fireplace, back deck with a hot tub, fenced in backyard, detached garage/workshop, a separate area designate for a chicken coop, full basement with tons of storage, and a separate workshop area. All of this over looks a 3 acre pond with a pier making the total acreage of the property over 5.5 acres.
This property is off market, which means it's not currently listed for sale or rent on Zillow. This may be different from what's available on other websites or public sources.

