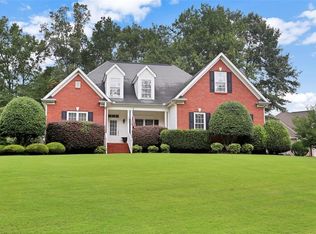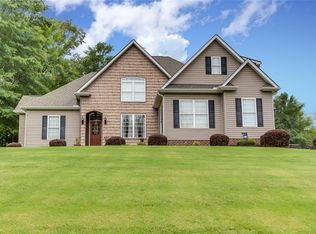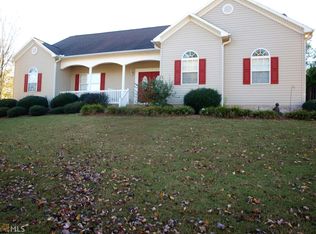Custom home in Powdersville with hardwood flooring, granite counter tops, Bosch stainless appliances, abundant crown mouldings, 9 ft. ceilings with 10 ft. ceiling in family room and custom cabinetry throughout. This home features a very liveable floorplan with a screened in porch overlooking a private courtyard. Master has a trey ceiling and a large walk-in closet and a corner whirlpool tub in the master bath. The upstairs is complete with an exceptionally large bonus room, a bedroom and a full bath with a separate HVAC for the upstairs with a walk-in attic space. The yard is impeccable with premium landscaping which includes a fully-sodded Bermuda lawn, full irrigation and a French drain. Structured wiring and pre-wired for sound throughout. Only minutes from I-85 and located in Anderson School District One. This is the builder's personal home who is recognized as an "Upstate Dream Home Builder." This home has many upgrades and has style that is obvious and quality that is built in.
This property is off market, which means it's not currently listed for sale or rent on Zillow. This may be different from what's available on other websites or public sources.


