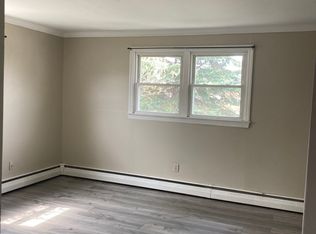This tastefully remodeled townhome with expansive front deck is ready for immediate occupancy. Inviting living room leads to expansive front deck. A newly remodeled kitchen with pristine white cabinetry & eye catching countertops & equipt with a gas range and brand-new refrigerator add a modern flair to the space. A new vanity has been installed in the neutral full bath with tile flooring adding a refreshed look. Convenience abounds with a main-level laundry featuring a new washer and newer dryer. The home is enhanced with laminate flooring and thermo-pane windows for energy efficiency. Accommodations include a Primary bedroom with wall-to-wall carpeting and a cedar closet, a second bedroom with vaulted ceilings (new standard size window will be installed before April 1st, and a versatile office and/or sitting area. Other amenities include gas heating and public water and sewer with the owner covering the cost of water and sewer. Located in a highly convenient location, this second floor townhouse offers proximity to schools, shopping, and major commuting routes making it an ideal choice for your next residence. Driveway is newly paved and provides two off-street parking spaces for the tenant's convenience. First month's rent, two month's security, credit & background check required Dormer with window being added to one of the bedrooms and is near completion.
Apartment for rent
$1,950/mo
113 Kneen St, Shelton, CT 06484
2beds
1,132sqft
Price may not include required fees and charges.
Multifamily
Available now
-- Pets
None
In unit laundry
None parking
Forced air
What's special
Expansive front deckThermo-pane windowsTwo off-street parking spacesTile flooringPristine white cabinetryEye catching countertopsCedar closet
- 3 days
- on Zillow |
- -- |
- -- |
Travel times
Prepare for your first home with confidence
Consider a first-time homebuyer savings account designed to grow your down payment with up to a 6% match & 4.15% APY.
Facts & features
Interior
Bedrooms & bathrooms
- Bedrooms: 2
- Bathrooms: 1
- Full bathrooms: 1
Heating
- Forced Air
Cooling
- Contact manager
Appliances
- Included: Dryer, Refrigerator, Washer
- Laundry: In Unit
Interior area
- Total interior livable area: 1,132 sqft
Property
Parking
- Parking features: Contact manager
- Details: Contact manager
Features
- Exterior features: Contact manager
Construction
Type & style
- Home type: MultiFamily
- Property subtype: MultiFamily
Condition
- Year built: 1912
Utilities & green energy
- Utilities for property: Gas, Sewage, Water
Community & HOA
Location
- Region: Shelton
Financial & listing details
- Lease term: Contact For Details
Price history
| Date | Event | Price |
|---|---|---|
| 6/19/2025 | Listed for rent | $1,950+5.4%$2/sqft |
Source: | ||
| 4/17/2024 | Listing removed | -- |
Source: | ||
| 4/11/2024 | Listed for rent | $1,850-5.1%$2/sqft |
Source: | ||
| 4/10/2024 | Listing removed | -- |
Source: | ||
| 3/17/2024 | Listed for rent | $1,950-2.5%$2/sqft |
Source: | ||
![[object Object]](https://photos.zillowstatic.com/fp/c2e6467a887cb3093801edd05e5ff84c-p_i.jpg)
