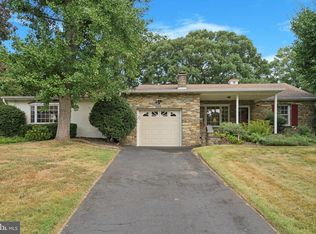Sold for $430,000
$430,000
113 Kingston Rd, Cheltenham, PA 19012
3beds
2,037sqft
Single Family Residence
Built in 1950
0.33 Acres Lot
$449,200 Zestimate®
$211/sqft
$2,770 Estimated rent
Home value
$449,200
$413,000 - $485,000
$2,770/mo
Zestimate® history
Loading...
Owner options
Explore your selling options
What's special
Move in ready and meticulously maintained mid-century rancher in the heart of Cheltenham. This 3-bedroom, 2 full bathroom residence offers over 2,037 square feet of living space, seamlessly blending contemporary design with timeless craftsmanship. Inside, you'll find thoughtfully upgraded interiors featuring a freshly painted palette and updated kitchen and bathrooms. The stunning addition at the rear of the property boasts high ceilings, large windows and a sliding glass door, enhancing the sense of space and light. The living area, complete with a gas fireplace, creates a cozy yet refined ambiance, while a finished basement provides offers additional living space featuring a wood burning fireplace, tremendous amount of storage and a possible workshop. The exterior is equally enchanting, brick and stone exterior, set on an oversized and private lot. Enjoy the tranquility of beautifully landscaped grounds, complete with a spectacular Koi pond and paver patio. The fully fenced yard offers privacy and a serene retreat for relaxation or entertaining. The property also includes a two-car attached garage, ensuring convenience and ample storage. Modern comforts are assured, new roof in 2018, kitchen updates in 2010, updated HVAC in 2008, new hardwood floors throughout in 2015, updated bathrooms in 2010, fresh interior painting, Sept 2024. This residence is pristine and truly move-in ready, it has been lovingly maintained over the years by its current owner. Open and airy feel, great natural light, fabulous layout, high ceilings with charm. Welcome Home.
Zillow last checked: 8 hours ago
Listing updated: November 15, 2024 at 07:11am
Listed by:
Bryce Kubecka 215-518-9750,
Compass RE
Bought with:
Marylynne Loughery, RS203651L
Long & Foster Real Estate, Inc.
Source: Bright MLS,MLS#: PAMC2119564
Facts & features
Interior
Bedrooms & bathrooms
- Bedrooms: 3
- Bathrooms: 2
- Full bathrooms: 2
- Main level bathrooms: 2
- Main level bedrooms: 3
Basement
- Area: 0
Heating
- Forced Air, Natural Gas
Cooling
- Central Air, Electric
Appliances
- Included: Gas Water Heater
- Laundry: In Basement
Features
- Primary Bath(s), Ceiling Fan(s), Attic/House Fan, Bar, Bathroom - Stall Shower, Eat-in Kitchen, Breakfast Area, Dining Area, Open Floorplan, Kitchen - Gourmet, Kitchen Island, Kitchen - Table Space, Upgraded Countertops, Cathedral Ceiling(s), 9'+ Ceilings
- Flooring: Wood, Carpet, Tile/Brick
- Windows: Atrium, Double Pane Windows, Energy Efficient, Insulated Windows, Skylight(s)
- Basement: Full
- Number of fireplaces: 1
- Fireplace features: Brick, Stone
Interior area
- Total structure area: 2,037
- Total interior livable area: 2,037 sqft
- Finished area above ground: 2,037
- Finished area below ground: 0
Property
Parking
- Total spaces: 2
- Parking features: Garage Door Opener, Oversized, Asphalt, On Street, Driveway, Attached, Other
- Attached garage spaces: 2
- Has uncovered spaces: Yes
Accessibility
- Accessibility features: None
Features
- Levels: One
- Stories: 1
- Patio & porch: Patio
- Exterior features: Street Lights, Extensive Hardscape
- Pool features: None
- Fencing: Full
Lot
- Size: 0.33 Acres
- Dimensions: 75.00 x 0.00
- Features: Level
Details
- Additional structures: Above Grade, Below Grade
- Parcel number: 310016171007
- Zoning: R4
- Special conditions: Standard
Construction
Type & style
- Home type: SingleFamily
- Architectural style: Ranch/Rambler
- Property subtype: Single Family Residence
Materials
- Brick
- Foundation: Slab
- Roof: Pitched
Condition
- New construction: No
- Year built: 1950
Utilities & green energy
- Sewer: Public Sewer
- Water: Public
- Utilities for property: Cable Connected
Community & neighborhood
Location
- Region: Cheltenham
- Subdivision: Cheltenham
- Municipality: CHELTENHAM TWP
Other
Other facts
- Listing agreement: Exclusive Agency
- Ownership: Fee Simple
Price history
| Date | Event | Price |
|---|---|---|
| 11/15/2024 | Sold | $430,000+1.2%$211/sqft |
Source: | ||
| 10/17/2024 | Pending sale | $425,000$209/sqft |
Source: | ||
| 10/15/2024 | Contingent | $425,000$209/sqft |
Source: | ||
| 10/11/2024 | Listed for sale | $425,000+43.6%$209/sqft |
Source: | ||
| 8/5/2009 | Sold | $295,950-21.1%$145/sqft |
Source: Public Record Report a problem | ||
Public tax history
| Year | Property taxes | Tax assessment |
|---|---|---|
| 2025 | $10,109 +2.7% | $148,630 |
| 2024 | $9,845 | $148,630 |
| 2023 | $9,845 -7.5% | $148,630 -9.4% |
Find assessor info on the county website
Neighborhood: 19012
Nearby schools
GreatSchools rating
- 5/10Elkins Park SchoolGrades: 5-6Distance: 0.2 mi
- 5/10Cedarbrook Middle SchoolGrades: 7-8Distance: 2.7 mi
- 5/10Cheltenham High SchoolGrades: 9-12Distance: 3 mi
Schools provided by the listing agent
- District: Cheltenham
Source: Bright MLS. This data may not be complete. We recommend contacting the local school district to confirm school assignments for this home.
Get a cash offer in 3 minutes
Find out how much your home could sell for in as little as 3 minutes with a no-obligation cash offer.
Estimated market value$449,200
Get a cash offer in 3 minutes
Find out how much your home could sell for in as little as 3 minutes with a no-obligation cash offer.
Estimated market value
$449,200
