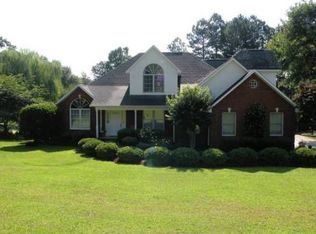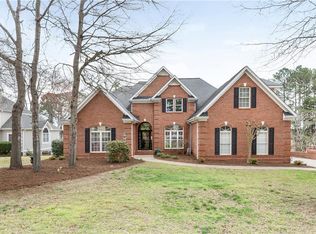This home was totally updated in 2018 and is move in ready. It has 5 bedrooms and 4 bathrooms and 2 full kitchens. One kitchen is a walkout to the pool. It is 4000 sq. ft. and is situated on the #10 fairway at Cobbs Glen. The pool liner and roof were both replaced in 2020.
This property is off market, which means it's not currently listed for sale or rent on Zillow. This may be different from what's available on other websites or public sources.

