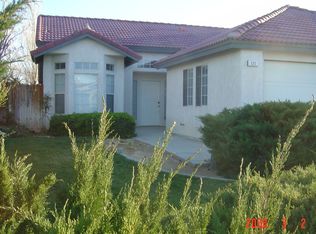Sold for $319,000 on 07/23/25
$319,000
113 Kathy Ave, Ridgecrest, CA 93555
4beds
2baths
1,999sqft
SingleFamily
Built in 2004
6,098 Square Feet Lot
$320,800 Zestimate®
$160/sqft
$2,060 Estimated rent
Home value
$320,800
$289,000 - $359,000
$2,060/mo
Zestimate® history
Loading...
Owner options
Explore your selling options
What's special
Bright and cheery spacious 4-bedroom, 2-bath home with large, open floor plan located on a quiet street in upscale College Heights neighborhood. Lovely low maintenance xeriscaped front yard invites visitors to front entryway. Home enters into an elegant foyer and living room area, complete with two-sided fireplace and vaulted ceilings. Dual cooling, as well as ceiling fans in all rooms, keeps house cool under all hot weather conditions. Kitchen features granite countertops and brand new range. Ceramic tile flooring throughout common areas of house. Carpeted bedrooms. Master bedroom suite has walk-in closet and large full bath with dual sink. Lovely double French doors in master bedroom lead to back yard. Other three bedrooms have large mirrored closets - perfect for fashion checks before stepping out. Covered patio has clear view of scenic mountains - great for mountain and night sky viewing. This is a home you must see to fully appreciate!
Facts & features
Interior
Bedrooms & bathrooms
- Bedrooms: 4
- Bathrooms: 2
Heating
- Other
Cooling
- Other
Appliances
- Included: Dishwasher, Garbage disposal, Microwave
Features
- Walk-in Closets, Ceiling Fans, Window Coverings, Fireplace, Flooring- Carpet, Flooring- Tile
- Has fireplace: Yes
Interior area
- Total interior livable area: 1,999 sqft
Property
Parking
- Parking features: Garage - Attached
Features
- Exterior features: Stucco
- Has view: Yes
- View description: Mountain
Lot
- Size: 6,098 sqft
Details
- Parcel number: 50917109
Construction
Type & style
- Home type: SingleFamily
Materials
- wood frame
- Roof: Tile
Condition
- Year built: 2004
Utilities & green energy
- Utilities for property: Power: 220 volt, Legal Access: Yes, Sewer: Hooked-up, Natural Gas: Hooked-up, Water: IWVWD, Power: On Meter
Community & neighborhood
Location
- Region: Ridgecrest
Other
Other facts
- Foundation: Slab on Grade
- Property Type: Single Family Building
- Cooling: Evaporative Cooler, On Ground, Central Air/Refrig
- Heating: Natural Gas Furnace
- Allow Address Display: Yes
- Allow Automated Valuations: Yes
- Allow Public Commentary: Yes
- Interior Features: Walk-in Closets, Ceiling Fans, Window Coverings, Fireplace, Flooring- Carpet, Flooring- Tile
- Utilities: Power: 220 volt, Legal Access: Yes, Sewer: Hooked-up, Natural Gas: Hooked-up, Water: IWVWD, Power: On Meter
- Exterior Features: Lawn, View of Mountains, Landscape- Full, Fenced- Full, Patio- Covered, Sprinklers- Automatic
Price history
| Date | Event | Price |
|---|---|---|
| 7/23/2025 | Sold | $319,000$160/sqft |
Source: Public Record Report a problem | ||
| 6/20/2025 | Pending sale | $319,000$160/sqft |
Source: | ||
| 6/10/2025 | Price change | $319,000-3%$160/sqft |
Source: | ||
| 5/17/2025 | Listed for sale | $329,000+26.5%$165/sqft |
Source: | ||
| 11/18/2016 | Sold | $260,000-1.9%$130/sqft |
Source: | ||
Public tax history
| Year | Property taxes | Tax assessment |
|---|---|---|
| 2025 | $4,054 +6.3% | $301,746 +2% |
| 2024 | $3,814 +3.1% | $295,831 +2% |
| 2023 | $3,700 +2% | $290,031 +2% |
Find assessor info on the county website
Neighborhood: 93555
Nearby schools
GreatSchools rating
- 5/10Faller Elementary SchoolGrades: K-5Distance: 1.9 mi
- 5/10Murray Middle SchoolGrades: 6-8Distance: 2.5 mi
- 6/10Burroughs High SchoolGrades: 9-12Distance: 2.6 mi

Get pre-qualified for a loan
At Zillow Home Loans, we can pre-qualify you in as little as 5 minutes with no impact to your credit score.An equal housing lender. NMLS #10287.
Sell for more on Zillow
Get a free Zillow Showcase℠ listing and you could sell for .
$320,800
2% more+ $6,416
With Zillow Showcase(estimated)
$327,216