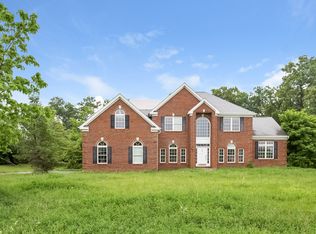Situated On A Beautifully Manicured Setting In "Heights Of Hampton" This Immaculate Four Bedroom Colonial Offers All Hardwood Floors Throughout, Custom Moldings, Specialized Professional Painting. Elegant home set in a beautiful, welcoming neighborhood situated on a quiet cul-de-sac, that offers tranquil privacy in a park like setting. Located in the "Heights of Hampton" neighborhood, over an acre of professionally landscaped and fenced in property, this 3600+ home is just as impressive inside as out.Hardwood floors throughout, oversized eat in kitchen with 42 " cabinets, custom backsplash, granite countertops, breakfast bar on island, and stainless steel appliances, custom moldings throughout, chandeliers in nearly all rooms, and 400 sqft conservatory full of windows, just some of the impressive features.
This property is off market, which means it's not currently listed for sale or rent on Zillow. This may be different from what's available on other websites or public sources.
