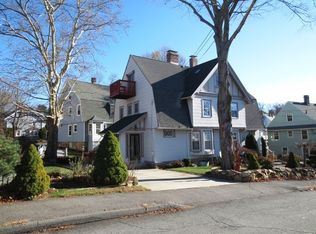Welcome to this fabulous 4-bedroom, 2 bath, Gambrel style attached home offering 3 levels of beautiful sun filled living space. Upon entering through the front mud room you'll be greeted by an open living room that flows into the dining room as well as into the kitchen making the space perfect for entertaining! The kitchen features newer appliances, granite countertops, tile backsplash, an island for even more prep space as well as a full bath with laundry! 3 bedrooms and another full bath can be found on the 2nd floor while the 4th bedroom and the fully insulated walk-in attic space are located on the 3rd floor. Newer big-ticket items: New Furnace, oil tank, light fixtures, ceiling fans & Interior paint. With close proximity Rt. 495, the Mass Pike, the Franklin T, shopping, restaurants & more you will LOVE this location!! Come see all this beautiful home has to offer at the controlled showing on Sunday (4/26) 11-1:00.
This property is off market, which means it's not currently listed for sale or rent on Zillow. This may be different from what's available on other websites or public sources.
