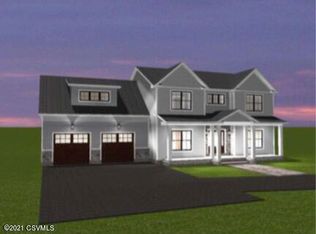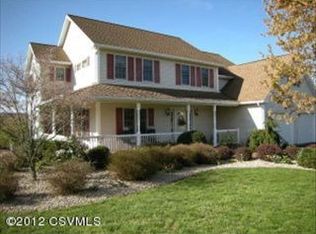Sold for $530,000 on 03/01/24
$530,000
113 Jonathan Rd, Lewisburg, PA 17837
4beds
3,644sqft
Single Family Residence
Built in 1988
0.41 Acres Lot
$604,600 Zestimate®
$145/sqft
$3,598 Estimated rent
Home value
$604,600
$562,000 - $653,000
$3,598/mo
Zestimate® history
Loading...
Owner options
Explore your selling options
What's special
Call Gary 570-898-7781 or Michelle 570-765-4140 today for your private showing of this beautiful home. This house overlooks the Bucknell golf course hole #7. Gorgeous landscaping
surrounds this home and throws off the perfect curb appeal vibes. This 4 bedroom home (could be 5 bedroom if needed) has all the space needed for a big family or just someone wanting more space. Natural light floods in. The fireplace is easily accessible for that warm heat on a cold day. This beautiful home won't last long. Call today!
Zillow last checked: 8 hours ago
Listing updated: March 01, 2024 at 09:14am
Listed by:
GARY A BERGE 888-397-7352,
EXP Realty, LLC,
Michelle L Royer,
EXP Realty, LLC
Bought with:
NON-MEMBER
NON-MEMBER
Source: CSVBOR,MLS#: 20-94359
Facts & features
Interior
Bedrooms & bathrooms
- Bedrooms: 4
- Bathrooms: 4
- Full bathrooms: 2
- 1/2 bathrooms: 2
- Main level bedrooms: 1
Primary bedroom
- Level: First
- Area: 226.65 Square Feet
- Dimensions: 15.00 x 15.11
Bedroom 1
- Description: Carpet
- Level: Second
- Area: 123 Square Feet
- Dimensions: 8.20 x 15.00
Bedroom 2
- Description: Carpet
- Level: Second
- Area: 154.58 Square Feet
- Dimensions: 11.80 x 13.10
Bedroom 3
- Description: Carpet
- Level: Second
- Area: 154.7 Square Feet
- Dimensions: 11.80 x 13.11
Primary bathroom
- Level: First
- Area: 138.84 Square Feet
- Dimensions: 7.80 x 17.80
Bathroom
- Level: First
- Area: 42.33 Square Feet
- Dimensions: 5.10 x 8.30
Bathroom
- Level: Second
- Area: 81.42 Square Feet
- Dimensions: 6.90 x 11.80
Bathroom
- Description: Tile
- Level: First
- Area: 13.77 Square Feet
- Dimensions: 2.70 x 5.10
Dining room
- Description: Carpet
- Level: First
- Area: 220.52 Square Feet
- Dimensions: 14.80 x 14.90
Kitchen
- Description: Tile
- Level: First
- Area: 255.38 Square Feet
- Dimensions: 11.30 x 22.60
Living room
- Description: Carpet
- Level: First
- Area: 286.65 Square Feet
- Dimensions: 15.00 x 19.11
Sunroom
- Level: First
- Area: 229.32 Square Feet
- Dimensions: 12.00 x 19.11
Heating
- Heat Pump
Cooling
- Central Air
Appliances
- Included: Dishwasher, Disposal, Refrigerator, Stove/Range
- Laundry: Laundry Hookup
Features
- Ceiling Fan(s), Central Vacuum
- Basement: Block,Concrete,Heated,Interior Entry
- Has fireplace: Yes
Interior area
- Total structure area: 3,145
- Total interior livable area: 3,644 sqft
- Finished area above ground: 3,644
- Finished area below ground: 0
Property
Parking
- Total spaces: 2
- Parking features: 2 Car
- Has attached garage: Yes
Features
- Levels: One and One Half
- Stories: 1
Lot
- Size: 0.41 Acres
- Dimensions: .41
- Topography: No
Details
- Parcel number: 002044046.28000
- Zoning: R-1
Construction
Type & style
- Home type: SingleFamily
- Property subtype: Single Family Residence
Materials
- Brick
- Foundation: None
- Roof: Shingle
Condition
- Year built: 1988
Utilities & green energy
- Sewer: Public Sewer
- Water: Public
Community & neighborhood
Community
- Community features: Paved Streets
Location
- Region: Lewisburg
- Subdivision: Golfview
HOA & financial
HOA
- Has HOA: No
Price history
| Date | Event | Price |
|---|---|---|
| 3/1/2024 | Sold | $530,000-3.5%$145/sqft |
Source: CSVBOR #20-94359 Report a problem | ||
| 2/5/2024 | Contingent | $549,000$151/sqft |
Source: CSVBOR #20-94359 Report a problem | ||
| 11/7/2023 | Price change | $549,000-4.5%$151/sqft |
Source: CSVBOR #20-94359 Report a problem | ||
| 10/13/2023 | Price change | $575,000-3.4%$158/sqft |
Source: CSVBOR #20-94359 Report a problem | ||
| 9/2/2023 | Price change | $595,000-4.8%$163/sqft |
Source: CSVBOR #20-94359 Report a problem | ||
Public tax history
| Year | Property taxes | Tax assessment |
|---|---|---|
| 2025 | $9,660 +0.2% | $329,800 |
| 2024 | $9,643 +5.6% | $329,800 |
| 2023 | $9,135 +0.2% | $329,800 |
Find assessor info on the county website
Neighborhood: 17837
Nearby schools
GreatSchools rating
- 9/10Linntown El SchoolGrades: 4-5Distance: 1.1 mi
- 8/10Donald H Eichhorn Middle SchoolGrades: 6-8Distance: 1.1 mi
- 8/10Lewisburg High SchoolGrades: 9-12Distance: 2.8 mi
Schools provided by the listing agent
- District: Lewisburg
Source: CSVBOR. This data may not be complete. We recommend contacting the local school district to confirm school assignments for this home.

Get pre-qualified for a loan
At Zillow Home Loans, we can pre-qualify you in as little as 5 minutes with no impact to your credit score.An equal housing lender. NMLS #10287.

