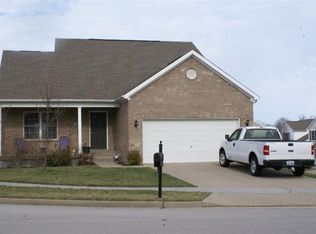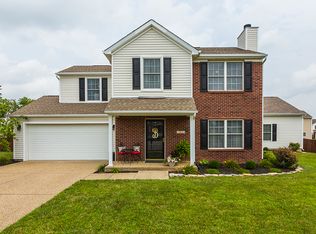Sold for $335,000 on 11/03/25
$335,000
113 Johnstone Trl, Georgetown, KY 40324
4beds
2,095sqft
Single Family Residence
Built in 2010
6,534 Square Feet Lot
$335,100 Zestimate®
$160/sqft
$2,258 Estimated rent
Home value
$335,100
$318,000 - $352,000
$2,258/mo
Zestimate® history
Loading...
Owner options
Explore your selling options
What's special
Welcome to your new home! This exceptional 4-bedroom, 3-bathroom residence features a thoughtfully designed, spacious floor plan that blends comfort with everyday functionality. The first floor features a bright and airy open-concept kitchen and living room, ideal for entertaining and providing comfort for family gatherings. Enjoy the convenience of the high-ceilings in the 2-car garage for all your storage needs. Upstairs, you'll find a well-laid-out space with four generous bedrooms, including a spacious primary suite that offers a homey feel, complete with an en-suite bathroom featuring a tiled walk-in shower, dual sinks, and a roomy walk-in closet. The additional three bedrooms are perfect for family, guests, or a home office, accompanied by a spacious bathroom. Don't miss the versatile loft area—an excellent spot for a second living space, productive office, or fun play area! All of this is just minutes away from top-rated schools, delightful dining options, shopping, and quick access to I-75. Act fast—call today to schedule your private tour of this fantastic home and enjoy a lifestyle you'll love!
Zillow last checked: 8 hours ago
Listing updated: December 03, 2025 at 10:17pm
Listed by:
D Clay Hall 859-457-7000,
EXP Realty, LLC
Bought with:
Christy Rock, 217544
Christies International Real Estate Bluegrass
Source: Imagine MLS,MLS#: 25019303
Facts & features
Interior
Bedrooms & bathrooms
- Bedrooms: 4
- Bathrooms: 3
- Full bathrooms: 2
- 1/2 bathrooms: 1
Dining room
- Level: First
Foyer
- Level: First
Living room
- Level: First
Other
- Description: Loft
- Level: Second
Heating
- Electric, Heat Pump
Cooling
- Electric, Heat Pump
Appliances
- Included: Disposal, Dishwasher, Microwave, Refrigerator, Oven, Range
- Laundry: Electric Dryer Hookup, Main Level, Washer Hookup
Features
- Entrance Foyer, Ceiling Fan(s)
- Flooring: Carpet, Hardwood, Laminate, Tile, Vinyl
- Windows: Blinds, Screens
- Basement: Crawl Space
- Fireplace features: Living Room, Wood Burning
Interior area
- Total structure area: 2,095
- Total interior livable area: 2,095 sqft
- Finished area above ground: 2,095
- Finished area below ground: 0
Property
Parking
- Total spaces: 2
- Parking features: Attached Garage, Driveway, Off Street, Garage Faces Front
- Garage spaces: 2
- Has uncovered spaces: Yes
Features
- Levels: Two
- Fencing: Wood
- Has view: Yes
- View description: Neighborhood
Lot
- Size: 6,534 sqft
Details
- Parcel number: 19020092.000
Construction
Type & style
- Home type: SingleFamily
- Property subtype: Single Family Residence
Materials
- Brick Veneer, Stone, Vinyl Siding
- Foundation: Concrete Perimeter
- Roof: Dimensional Style,Shingle
Condition
- New construction: No
- Year built: 2010
Utilities & green energy
- Sewer: Public Sewer
- Water: Public
- Utilities for property: Electricity Connected, Sewer Connected, Water Connected
Community & neighborhood
Location
- Region: Georgetown
- Subdivision: Rocky Creek Farm
HOA & financial
HOA
- HOA fee: $260 annually
- Services included: Snow Removal, Maintenance Grounds
Price history
| Date | Event | Price |
|---|---|---|
| 11/3/2025 | Sold | $335,000-2.8%$160/sqft |
Source: | ||
| 10/10/2025 | Pending sale | $344,500$164/sqft |
Source: | ||
| 9/30/2025 | Contingent | $344,500$164/sqft |
Source: | ||
| 9/5/2025 | Price change | $344,500-1.3%$164/sqft |
Source: | ||
| 8/29/2025 | Listed for sale | $349,000-0.3%$167/sqft |
Source: | ||
Public tax history
| Year | Property taxes | Tax assessment |
|---|---|---|
| 2022 | $2,013 +10.4% | $272,500 +31.1% |
| 2021 | $1,823 +924.9% | $207,900 +16.9% |
| 2017 | $178 +56.6% | $177,900 +1.8% |
Find assessor info on the county website
Neighborhood: 40324
Nearby schools
GreatSchools rating
- 4/10Lemons Mill Elementary SchoolGrades: K-5Distance: 2.4 mi
- 6/10Royal Spring Middle SchoolGrades: 6-8Distance: 2.5 mi
- 6/10Scott County High SchoolGrades: 9-12Distance: 2.8 mi
Schools provided by the listing agent
- Elementary: Eastern
- Middle: Royal Spring
- High: Scott Co
Source: Imagine MLS. This data may not be complete. We recommend contacting the local school district to confirm school assignments for this home.

Get pre-qualified for a loan
At Zillow Home Loans, we can pre-qualify you in as little as 5 minutes with no impact to your credit score.An equal housing lender. NMLS #10287.

