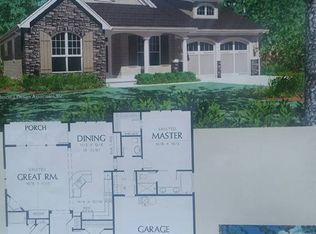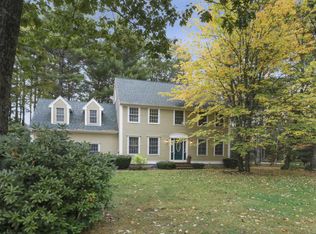Beautiful 3 bed 2 bath cape cod in a desirable Saco neighborhood ready for a new family to call it home. You will be amazed by the size of all bedrooms, bathrooms and closets! The 1st floor Master Suite comes with a spacious walk-in closet. A beautiful and functional kitchen is ready for your family meals. A walk-in pantry and a dedicated laundry room are a must-see. Enjoy your morning coffee or an afternoon cocktail on a new gorgeous deck! Full walk-out basement has a gym and plenty of space for storage. The yard has an abundance of room for entertainment, gardening or just some peace and quiet. Minutes from schools, shopping, and the beach. Open House on Saturday, 9/11 @1pm-3pm, AND Sunday, 9/12 @11am-1pm.
This property is off market, which means it's not currently listed for sale or rent on Zillow. This may be different from what's available on other websites or public sources.

