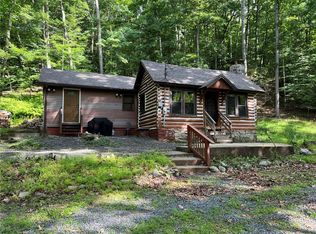Sold for $395,000 on 03/24/25
$395,000
113 Java Hl, East Stroudsburg, PA 18302
6beds
3,245sqft
Single Family Residence
Built in 1950
0.55 Acres Lot
$407,800 Zestimate®
$122/sqft
$3,600 Estimated rent
Home value
$407,800
$334,000 - $498,000
$3,600/mo
Zestimate® history
Loading...
Owner options
Explore your selling options
What's special
Private setting with no HOA fees and a Short-Term Rental (STR) friendly area. This stunning property boasts just under 4000 sq. ft. of living space with Central AC/HTG, offering a perfect blend of comfort and style. Key Features:
Bedrooms: 6 (including 2 Master Bedrooms on the first floor)Bathrooms: 4 Full Baths, Lot Size: Over 1/2 acre, providing ultimate backyard privacy, Entire home has been newly renovated to modern standards
Entertainment Spaces: Large deck and a newly added 4-season room, ideal for entertaining year-round Kitchen: Newly renovated with new cabinets, stainless steel (SS) appliances, a farmhouse sink, and large beams throughout the open concept design Brick-faced electric burning fireplac that enhances the rustic charm of the home
Outdoor Activities:
Enjoy all the Poconos has to offer, including:
Hiking
Biking
Skiing
Snowmobiling
Fishing
Horseback riding
And much more!
Additional Highlights:
Backyard Privacy: Situated on over 1/2 acre
Location: Close to numerous outdoor activities and scenic spots in the Poconos
Schedule Your Private Tour Today to see this incredible home and all it has to offer!
Zillow last checked: 8 hours ago
Listing updated: March 24, 2025 at 03:58pm
Listed by:
Kimberly A Gay 570-730-8543,
E-Realty Services - Pocono Summit
Bought with:
Patrick C Parker, Jr, RS344501
E-Realty Services - Pocono Summit
Source: PMAR,MLS#: PM-117399
Facts & features
Interior
Bedrooms & bathrooms
- Bedrooms: 6
- Bathrooms: 4
- Full bathrooms: 4
Primary bedroom
- Description: measurements are approximate
- Level: First
- Area: 325.5
- Dimensions: 18.6 x 17.5
Bedroom 3
- Description: measurements are approximate
- Level: Second
- Area: 106.82
- Dimensions: 10.9 x 9.8
Bedroom 4
- Description: measurements are approximate
- Level: Second
- Area: 119.56
- Dimensions: 9.8 x 12.2
Bedroom 5
- Description: measurements are approximate
- Level: Second
- Area: 145.52
- Dimensions: 10.7 x 13.6
Primary bathroom
- Description: measurements are approximate
- Level: First
- Area: 54
- Dimensions: 5.4 x 10
Bathroom 3
- Description: measurements are approximate
- Level: Second
- Area: 42.9
- Dimensions: 7.8 x 5.5
Dining room
- Description: measurements are approximate
- Level: First
- Area: 446.5
- Dimensions: 19 x 23.5
Family room
- Description: measurements are approximate
- Level: First
- Area: 460.55
- Dimensions: 30.5 x 15.1
Kitchen
- Description: measurements are approximate
- Level: First
- Area: 177.87
- Dimensions: 12.1 x 14.7
Office
- Description: measurements are approximate
- Level: First
- Area: 70
- Dimensions: 7 x 10
Heating
- Forced Air, Heat Pump, Fireplace Insert
Cooling
- Ceiling Fan(s), Central Air
Appliances
- Included: Self Cleaning Oven, Electric Range, Refrigerator, Water Heater, Microwave, Stainless Steel Appliance(s)
- Laundry: Electric Dryer Hookup, Washer Hookup
Features
- Pantry, Eat-in Kitchen, Kitchen Island, Granite Counters, Cathedral Ceiling(s), Walk-In Closet(s), Other
- Flooring: Carpet, Marble, Tile
- Basement: Stone Floor,Crawl Space
- Has fireplace: Yes
- Fireplace features: Living Room, Other
- Common walls with other units/homes: No Common Walls
Interior area
- Total structure area: 3,245
- Total interior livable area: 3,245 sqft
- Finished area above ground: 3,245
- Finished area below ground: 0
Property
Features
- Stories: 2
- Patio & porch: Deck
Lot
- Size: 0.55 Acres
- Features: Level, Cleared, Wooded, Not In Development
Details
- Parcel number: 09.7.1.241
- Zoning description: Residential
Construction
Type & style
- Home type: SingleFamily
- Architectural style: Contemporary
- Property subtype: Single Family Residence
Materials
- Vinyl Siding
- Foundation: Slab
- Roof: Asphalt,Fiberglass
Condition
- Year built: 1950
Utilities & green energy
- Sewer: Septic Tank
- Water: Well
Community & neighborhood
Security
- Security features: Smoke Detector(s)
Location
- Region: East Stroudsburg
- Subdivision: None
HOA & financial
HOA
- Has HOA: No
Other
Other facts
- Listing terms: Cash,Conventional
- Road surface type: Gravel
Price history
| Date | Event | Price |
|---|---|---|
| 3/24/2025 | Sold | $395,000-1.2%$122/sqft |
Source: PMAR #PM-117399 Report a problem | ||
| 3/11/2025 | Pending sale | $399,999$123/sqft |
Source: PMAR #PM-117399 Report a problem | ||
| 1/21/2025 | Listed for sale | $399,999$123/sqft |
Source: PMAR #PM-117399 Report a problem | ||
| 11/21/2024 | Listing removed | $399,999$123/sqft |
Source: PMAR #PM-117399 Report a problem | ||
| 10/17/2024 | Price change | $399,999-1.2%$123/sqft |
Source: PMAR #PM-117399 Report a problem | ||
Public tax history
| Year | Property taxes | Tax assessment |
|---|---|---|
| 2025 | $6,442 +4.7% | $163,650 |
| 2024 | $6,154 +4.6% | $163,650 |
| 2023 | $5,881 -1.3% | $163,650 |
Find assessor info on the county website
Neighborhood: 18302
Nearby schools
GreatSchools rating
- 6/10Resica El SchoolGrades: K-5Distance: 1.5 mi
- 3/10Lehman Intermediate SchoolGrades: 6-8Distance: 7.7 mi
- 3/10East Stroudsburg Senior High School NorthGrades: 9-12Distance: 7.8 mi

Get pre-qualified for a loan
At Zillow Home Loans, we can pre-qualify you in as little as 5 minutes with no impact to your credit score.An equal housing lender. NMLS #10287.
Sell for more on Zillow
Get a free Zillow Showcase℠ listing and you could sell for .
$407,800
2% more+ $8,156
With Zillow Showcase(estimated)
$415,956