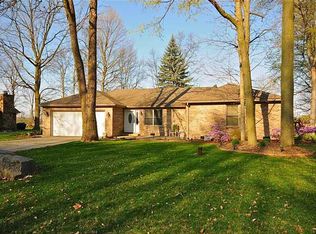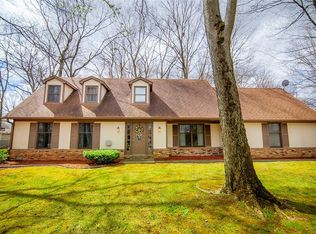Expect the unexpected! Built in 2001, this all-brick ranch boasts a wide open floor plan w/cath ceilings. Island kitchen is open to GR w/gas fireplace. Master has big WIC and jetted tub. Huge bedrooms! All appl. including W/D stay. No rear neighbors - just open land. 4 season sunroom and rear deck overlooking fenced yard w/mini-barn. USDA 0% down eligible. Great rural neighborhood w/award-winning schools. Move-in ready!
This property is off market, which means it's not currently listed for sale or rent on Zillow. This may be different from what's available on other websites or public sources.

