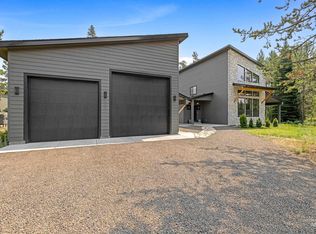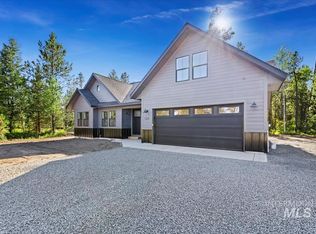Sold
Price Unknown
113 Jacks Loop, Alpha, ID 83615
4beds
4baths
2,570sqft
Single Family Residence
Built in 2023
0.35 Acres Lot
$1,066,000 Zestimate®
$--/sqft
$3,211 Estimated rent
Home value
$1,066,000
$981,000 - $1.17M
$3,211/mo
Zestimate® history
Loading...
Owner options
Explore your selling options
What's special
BUILDER’S LOSS IS YOUR GAIN! Builder is price dropping his LAST 2 HOMES in Whistler’s Cove. This market has been tough so he’s pricing LOW. You can WALK INTO EQUITY on this home! Check out this luxurious mtn living experience & seize a rare opportunity to own a brand-new construction home for under market value. This masterpiece custom home has a level of finish that will cause your jaw to drop! The 30' boat bay provides ample space your boat/trailer/toys. A grand master suite w/2nd ensuite provides flexibility for 2 masters on the main level, perfect for a short term rental option. A spacious utility room w/built-ins is ideal for snowy/dirty attire after a day of adventure. Upstairs is 2 beds, full bath & loft overlooking the soaring entryway. Mtn living doesn’t have to be rustic–this home offers high-end, luxury finishes thruout w/bar area complete w/beverage fridge, upgraded appliances & ambient frplc. Direct access to Lake Cascade is accessible within the community. Close to Tamarack, hot springs & more!
Zillow last checked: 8 hours ago
Listing updated: February 29, 2024 at 03:38pm
Listed by:
Shaun Urwin 208-989-4811,
Better Homes & Gardens 43North,
Lisa Cunningham 208-562-7887,
Better Homes & Gardens 43North
Bought with:
Brianna Jessup
RE/MAX Capital City
Source: IMLS,MLS#: 98891111
Facts & features
Interior
Bedrooms & bathrooms
- Bedrooms: 4
- Bathrooms: 4
- Main level bathrooms: 2
- Main level bedrooms: 2
Primary bedroom
- Level: Main
- Area: 210
- Dimensions: 15 x 14
Bedroom 2
- Level: Main
- Area: 132
- Dimensions: 11 x 12
Bedroom 3
- Level: Upper
- Area: 132
- Dimensions: 11 x 12
Bedroom 4
- Level: Upper
- Area: 168
- Dimensions: 14 x 12
Kitchen
- Level: Main
- Area: 210
- Dimensions: 15 x 14
Heating
- Electric, Forced Air
Cooling
- Central Air
Appliances
- Included: Electric Water Heater, Dishwasher, Disposal, Microwave, Oven/Range Built-In, Refrigerator
Features
- Bath-Master, Bed-Master Main Level, Split Bedroom, Great Room, Rec/Bonus, Two Master Bedrooms, Double Vanity, Walk-In Closet(s), Breakfast Bar, Pantry, Kitchen Island, Solid Surface Counters, Number of Baths Main Level: 2, Number of Baths Upper Level: 1, Bonus Room Size: 17x15, Bonus Room Level: Upper
- Flooring: Tile, Carpet
- Has basement: No
- Number of fireplaces: 1
- Fireplace features: One
Interior area
- Total structure area: 2,570
- Total interior livable area: 2,570 sqft
- Finished area above ground: 2,570
- Finished area below ground: 0
Property
Parking
- Total spaces: 3
- Parking features: Attached
- Attached garage spaces: 3
- Details: Garage Door: 10x12
Features
- Levels: Two
- Patio & porch: Covered Patio/Deck
Lot
- Size: 0.35 Acres
- Features: 10000 SF - .49 AC, Borders Public Owned Land, Wooded
Details
- Parcel number: RP006110020260
Construction
Type & style
- Home type: SingleFamily
- Property subtype: Single Family Residence
Materials
- Frame, Stone
- Foundation: Crawl Space
- Roof: Composition
Condition
- New Construction
- New construction: Yes
- Year built: 2023
Details
- Builder name: O2 Construction LLC
Utilities & green energy
- Water: Well
- Utilities for property: Sewer Connected
Community & neighborhood
Location
- Region: Alpha
- Subdivision: Whistlers Cove
Other
Other facts
- Listing terms: Cash,Conventional,VA Loan
- Ownership: Fee Simple
- Road surface type: Paved
Price history
Price history is unavailable.
Public tax history
| Year | Property taxes | Tax assessment |
|---|---|---|
| 2024 | $431 | $925,564 +445.1% |
| 2023 | $431 +12% | $169,808 +25.1% |
| 2022 | $385 +53.3% | $135,697 +126.8% |
Find assessor info on the county website
Neighborhood: 83615
Nearby schools
GreatSchools rating
- 6/10Donnelly Elementary SchoolGrades: PK-5Distance: 3.3 mi
- 9/10Payette Lakes Middle SchoolGrades: 6-8Distance: 14.9 mi
- 9/10Mc Call-Donnelly High SchoolGrades: 9-12Distance: 15.4 mi
Schools provided by the listing agent
- Elementary: Donnelly
- Middle: Payette Lakes
- High: McCall Donnelly
- District: McCall-Donnelly Joint District #421
Source: IMLS. This data may not be complete. We recommend contacting the local school district to confirm school assignments for this home.

