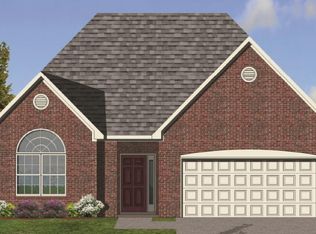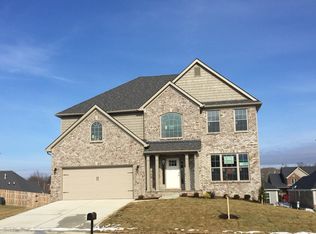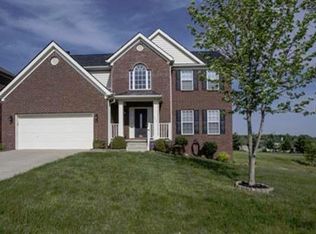This beautiful, all brick, Award-winning Stoneledge III built by Barlow Homes is an open ranch with high ceilings, crown molding, hardwood floors, lots of windows, which makes for a bright and open feel. Granite countertops and new SS appliances in the kitchen. Master has tray ceilings,walk in closet, lovely master bath with double vanity. Two other spacious bedrooms w/ Jack & Jill bath, double vanity. Fourth bedroom is over the garage Other amenities include a formal dining, office/den, great room has fireplace, fenced yard, irrigation system, covered patio, 2 1/2 car garage, professional landscaping and it backs to the Canewood Golf Course. Freshly painted, new carpet in master and office den. Spotless. Sellers will pay HOA for the remainder of the year
This property is off market, which means it's not currently listed for sale or rent on Zillow. This may be different from what's available on other websites or public sources.


