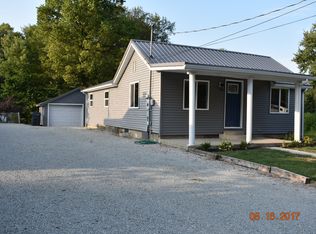Sold
$215,000
113 Indiana Ave, Pendleton, IN 46064
3beds
1,664sqft
Residential, Single Family Residence
Built in 1940
5,662.8 Square Feet Lot
$235,200 Zestimate®
$129/sqft
$1,739 Estimated rent
Home value
$235,200
$195,000 - $285,000
$1,739/mo
Zestimate® history
Loading...
Owner options
Explore your selling options
What's special
Check out this adorable open and bright 40s era 3 bed bungalow with 2 full baths. What a great opportunity to get a great family friendly home in downtown Pendleton at this price point! So many wonderful extras with this one including extra large attached two car garage with dedicated laundry area, super fun backyard concrete patio, covered front porch, shiplap TV nook, breakfast bar, built in diner style bench seating with beautiful wood table, built in reading nook, brand new privacy fence around entire backyard, large dry basement for extra storage, a real life she shed and more! This home truly is the textbook definition of move in ready! Hurry in to see this one and WELCOME HOME!
Zillow last checked: 8 hours ago
Listing updated: July 13, 2024 at 05:54am
Listing Provided by:
Derek Manis 317-879-6629,
F.C. Tucker Company
Bought with:
Derek Manis
F.C. Tucker Company
Source: MIBOR as distributed by MLS GRID,MLS#: 21984139
Facts & features
Interior
Bedrooms & bathrooms
- Bedrooms: 3
- Bathrooms: 2
- Full bathrooms: 2
- Main level bathrooms: 2
- Main level bedrooms: 3
Kitchen
- Description: Kitchen Some Updates
Heating
- Forced Air
Cooling
- Has cooling: Yes
Appliances
- Included: Dishwasher, Dryer, Gas Water Heater, Laundry Connection in Unit, Microwave, Gas Oven, Refrigerator, Washer, Water Softener Owned
- Laundry: Main Level, Laundry Connection in Unit
Features
- Windows: Windows Vinyl
- Has basement: Yes
Interior area
- Total structure area: 1,664
- Total interior livable area: 1,664 sqft
- Finished area below ground: 832
Property
Parking
- Total spaces: 2
- Parking features: Attached
- Attached garage spaces: 2
- Details: Garage Parking Other(Garage Door Opener)
Features
- Levels: One
- Stories: 1
- Patio & porch: Covered, Patio
- Fencing: Fenced,Fence Full Rear,Privacy
Lot
- Size: 5,662 sqft
- Features: Not In Subdivision, Mature Trees, Trees-Small (Under 20 Ft)
Details
- Additional structures: Barn Mini, Barn Storage, Storage
- Parcel number: 481421302131000013
- Horse amenities: None
Construction
Type & style
- Home type: SingleFamily
- Architectural style: Bungalow
- Property subtype: Residential, Single Family Residence
Materials
- Vinyl Siding
- Foundation: Block
Condition
- Updated/Remodeled
- New construction: No
- Year built: 1940
Utilities & green energy
- Water: Municipal/City
- Utilities for property: Electricity Connected, Sewer Connected, Water Connected
Community & neighborhood
Location
- Region: Pendleton
- Subdivision: Crescent Hill
Price history
| Date | Event | Price |
|---|---|---|
| 11/11/2025 | Listing removed | $1,800$1/sqft |
Source: Zillow Rentals Report a problem | ||
| 11/7/2025 | Listed for rent | $1,800$1/sqft |
Source: Zillow Rentals Report a problem | ||
| 7/29/2024 | Listing removed | -- |
Source: Zillow Rentals Report a problem | ||
| 7/14/2024 | Listed for rent | $1,800$1/sqft |
Source: Zillow Rentals Report a problem | ||
| 7/12/2024 | Sold | $215,000-2.2%$129/sqft |
Source: | ||
Public tax history
| Year | Property taxes | Tax assessment |
|---|---|---|
| 2024 | $1,039 +4.4% | $123,600 +8.1% |
| 2023 | $995 +11.5% | $114,300 -0.2% |
| 2022 | $893 +134.6% | $114,500 +6.9% |
Find assessor info on the county website
Neighborhood: 46064
Nearby schools
GreatSchools rating
- 8/10Pendleton Elementary SchoolGrades: PK-6Distance: 0.5 mi
- 5/10Pendleton Heights Middle SchoolGrades: 7-8Distance: 1 mi
- 9/10Pendleton Heights High SchoolGrades: 9-12Distance: 0.7 mi
Get a cash offer in 3 minutes
Find out how much your home could sell for in as little as 3 minutes with a no-obligation cash offer.
Estimated market value
$235,200
