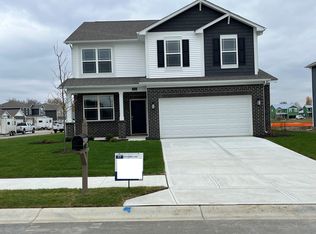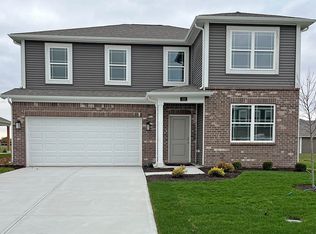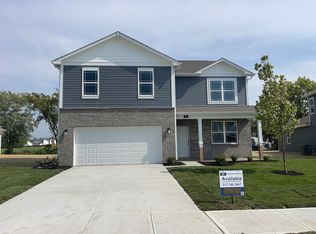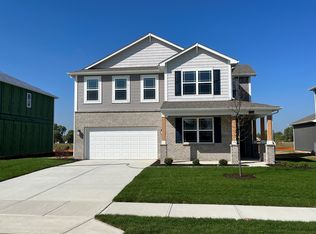Sold
$360,000
113 Hunters Ridge Dr, Danville, IN 46122
5beds
2,600sqft
Residential, Single Family Residence
Built in 2023
0.27 Acres Lot
$367,600 Zestimate®
$138/sqft
$2,221 Estimated rent
Home value
$367,600
$349,000 - $386,000
$2,221/mo
Zestimate® history
Loading...
Owner options
Explore your selling options
What's special
Why wait to build new when this 2023 built and improved upon gem is ready for you now? Step inside this newly built 5-bedroom, 3 full bathroom beauty, offering 2600 sq ft of modern living space. The open concept main floor greets you with a stunning kitchen, featuring a large island and quartz countertops, perfect for casual meals and entertaining. Just off the kitchen, you'll find an open dining area and a spacious living room that leads to a main floor bedroom and full bath, ideal for guests or a home office. Head upstairs to discover versatile loft space providing additional play area or living space. The split floorplan ensures privacy, with the luxurious primary suite and additional bedrooms tucked away for comfort. Step outside to a large yard that backs up to Beasley's Orchard, offering the perfect backdrop for outdoor fun or relaxation. This home seamlessly blends style and practicality in a location you'll love.
Zillow last checked: 8 hours ago
Listing updated: December 13, 2024 at 12:14pm
Listing Provided by:
Whitney Walker 317-601-9490,
CENTURY 21 Scheetz
Bought with:
Mandeep Kaur
Keller Williams Indy Metro S
Source: MIBOR as distributed by MLS GRID,MLS#: 21988361
Facts & features
Interior
Bedrooms & bathrooms
- Bedrooms: 5
- Bathrooms: 3
- Full bathrooms: 3
- Main level bathrooms: 1
- Main level bedrooms: 1
Primary bedroom
- Features: Carpet
- Level: Upper
- Area: 208 Square Feet
- Dimensions: 13x16
Bedroom 2
- Features: Carpet
- Level: Upper
- Area: 132 Square Feet
- Dimensions: 11x12
Bedroom 3
- Features: Carpet
- Level: Upper
- Area: 144 Square Feet
- Dimensions: 12x12
Bedroom 4
- Features: Carpet
- Level: Upper
- Area: 150 Square Feet
- Dimensions: 10x15
Bedroom 5
- Features: Carpet
- Level: Main
- Area: 120 Square Feet
- Dimensions: 12x10
Breakfast room
- Features: Vinyl
- Level: Main
- Area: 130 Square Feet
- Dimensions: 13x10
Great room
- Features: Vinyl
- Level: Main
- Area: 224 Square Feet
- Dimensions: 14x16
Kitchen
- Features: Vinyl
- Level: Main
- Area: 168 Square Feet
- Dimensions: 12x14
Library
- Features: Vinyl
- Level: Main
- Area: 121 Square Feet
- Dimensions: 11x11
Living room
- Features: Vinyl
- Level: Upper
- Area: 180 Square Feet
- Dimensions: 10x18
Heating
- Forced Air
Cooling
- Has cooling: Yes
Appliances
- Included: Dishwasher, Electric Water Heater, Disposal, Microwave, Gas Oven, Refrigerator
- Laundry: Upper Level
Features
- High Ceilings, Walk-In Closet(s), High Speed Internet, Kitchen Island, Pantry
- Windows: Screens, Windows Thermal, Windows Vinyl
- Has basement: No
Interior area
- Total structure area: 2,600
- Total interior livable area: 2,600 sqft
Property
Parking
- Total spaces: 2
- Parking features: Attached, Concrete, Garage Door Opener
- Attached garage spaces: 2
- Details: Garage Parking Other(Keyless Entry)
Features
- Levels: Two
- Stories: 2
Lot
- Size: 0.27 Acres
Details
- Parcel number: 321101301030000003
- Horse amenities: None
Construction
Type & style
- Home type: SingleFamily
- Architectural style: Traditional
- Property subtype: Residential, Single Family Residence
Materials
- Brick, Vinyl Siding
- Foundation: Slab
Condition
- New Construction
- New construction: No
- Year built: 2023
Utilities & green energy
- Water: Municipal/City
Community & neighborhood
Location
- Region: Danville
- Subdivision: Quail West
HOA & financial
HOA
- Has HOA: Yes
- HOA fee: $550 annually
- Services included: Management
Price history
| Date | Event | Price |
|---|---|---|
| 11/17/2025 | Listing removed | $2,100$1/sqft |
Source: Zillow Rentals Report a problem | ||
| 10/23/2025 | Listed for rent | $2,100$1/sqft |
Source: Zillow Rentals Report a problem | ||
| 10/1/2025 | Listing removed | $375,000$144/sqft |
Source: | ||
| 7/30/2025 | Listed for sale | $375,000$144/sqft |
Source: | ||
| 7/24/2025 | Listing removed | $375,000$144/sqft |
Source: | ||
Public tax history
Tax history is unavailable.
Neighborhood: 46122
Nearby schools
GreatSchools rating
- NANorth Elementary SchoolGrades: PK-2Distance: 3 mi
- 7/10Danville Middle SchoolGrades: 5-8Distance: 3.6 mi
- 8/10Danville Community High SchoolGrades: 9-12Distance: 3.2 mi
Schools provided by the listing agent
- Elementary: North Elementary School
- Middle: Danville Middle School
- High: Danville Community High School
Source: MIBOR as distributed by MLS GRID. This data may not be complete. We recommend contacting the local school district to confirm school assignments for this home.
Get a cash offer in 3 minutes
Find out how much your home could sell for in as little as 3 minutes with a no-obligation cash offer.
Estimated market value$367,600
Get a cash offer in 3 minutes
Find out how much your home could sell for in as little as 3 minutes with a no-obligation cash offer.
Estimated market value
$367,600



