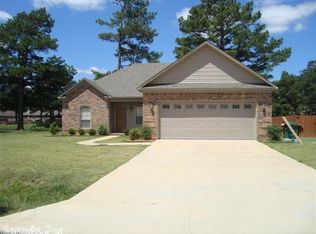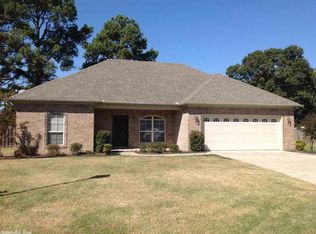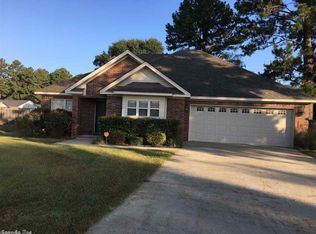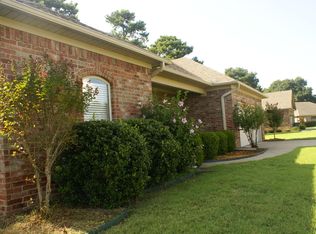Closed
$210,000
113 Hunter Cir, Beebe, AR 72012
3beds
1,552sqft
Single Family Residence
Built in 2008
10,454.4 Square Feet Lot
$229,300 Zestimate®
$135/sqft
$1,398 Estimated rent
Home value
$229,300
$218,000 - $241,000
$1,398/mo
Zestimate® history
Loading...
Owner options
Explore your selling options
What's special
Cute 3 bedroom 2 bath home features large eat-in kitchen with walk-in pantry, stainless steel appliances, large dining area with views of the water, living room has tray ceiling and hand scraped hardwood floors an additional sitting area , master suite has tray ceiling, hardwood floors, his & her closets and sinks with an additional closet, plenty of storage. Enjoy the view of the water under your covered patio great for entertaining or around the firepit, stocked pond and a storage building. Come see this one today!!
Zillow last checked: 8 hours ago
Listing updated: December 19, 2023 at 11:19am
Listed by:
Beth Junior 501-590-8713,
Plantation Realty
Bought with:
Tish Edgar, AR
CBRPM NLR
Source: CARMLS,MLS#: 23035580
Facts & features
Interior
Bedrooms & bathrooms
- Bedrooms: 3
- Bathrooms: 2
- Full bathrooms: 2
Dining room
- Features: Kitchen/Dining Combo, Breakfast Bar
Heating
- Electric
Cooling
- Electric
Appliances
- Included: Free-Standing Range, Microwave, Electric Range, Dishwasher, Disposal, Electric Water Heater
- Laundry: Electric Dryer Hookup, Laundry Room
Features
- Breakfast Bar, Primary Bedroom Apart
- Flooring: Carpet, Wood, Tile
- Doors: Insulated Doors
- Windows: Insulated Windows
- Has fireplace: No
- Fireplace features: None
Interior area
- Total structure area: 1,552
- Total interior livable area: 1,552 sqft
Property
Parking
- Total spaces: 2
- Parking features: Garage, Two Car
- Has garage: Yes
Features
- Levels: One
- Stories: 1
- Patio & porch: Patio
- Exterior features: Storage
- Fencing: Partial
Lot
- Size: 10,454 sqft
- Features: Level, Extra Landscaping, Subdivided
Details
- Parcel number: 00400510626
Construction
Type & style
- Home type: SingleFamily
- Architectural style: Traditional
- Property subtype: Single Family Residence
Materials
- Brick
- Foundation: Slab
- Roof: Shingle
Condition
- New construction: No
- Year built: 2008
Utilities & green energy
- Electric: Elec-Municipal (+Entergy)
- Sewer: Public Sewer
- Water: Public
Green energy
- Energy efficient items: Doors
Community & neighborhood
Location
- Region: Beebe
- Subdivision: Griffin Estates
HOA & financial
HOA
- Has HOA: No
Other
Other facts
- Listing terms: VA Loan,FHA,Conventional,Cash,USDA Loan
- Road surface type: Paved
Price history
| Date | Event | Price |
|---|---|---|
| 12/15/2023 | Sold | $210,000$135/sqft |
Source: | ||
| 11/3/2023 | Listed for sale | $210,000+40%$135/sqft |
Source: | ||
| 2/28/2019 | Sold | $150,000$97/sqft |
Source: | ||
| 12/11/2018 | Listed for sale | $150,000$97/sqft |
Source: Plantation Realty Beebe Branch #18038048 Report a problem | ||
| 6/13/2018 | Listing removed | $150,000$97/sqft |
Source: Plantation Realty Beebe Branch #18013958 Report a problem | ||
Public tax history
| Year | Property taxes | Tax assessment |
|---|---|---|
| 2024 | $1,265 +50.6% | $29,760 |
| 2023 | $840 -5.6% | $29,760 |
| 2022 | $890 | $29,760 |
Find assessor info on the county website
Neighborhood: 72012
Nearby schools
GreatSchools rating
- 6/10Beebe Elementary SchoolGrades: PK-4Distance: 1.1 mi
- 8/10Beebe Junior High SchoolGrades: 7-8Distance: 1.1 mi
- 6/10Beebe High SchoolGrades: 9-12Distance: 1.1 mi
Get pre-qualified for a loan
At Zillow Home Loans, we can pre-qualify you in as little as 5 minutes with no impact to your credit score.An equal housing lender. NMLS #10287.
Sell for more on Zillow
Get a Zillow Showcase℠ listing at no additional cost and you could sell for .
$229,300
2% more+$4,586
With Zillow Showcase(estimated)$233,886



