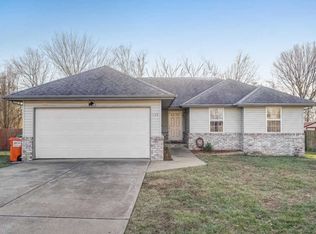Closed
Price Unknown
113 Holly Ridge Road, Willard, MO 65781
2beds
1,176sqft
Single Family Residence
Built in 1999
0.27 Acres Lot
$234,000 Zestimate®
$--/sqft
$1,266 Estimated rent
Home value
$234,000
$222,000 - $246,000
$1,266/mo
Zestimate® history
Loading...
Owner options
Explore your selling options
What's special
Look at this little charmer. Perfect for starting out, growing old in or anything in between. This two bed two bath home brings so much to love. All the perks of living in a subdivision, but without the HOA. Open floor plan that connects the living room, and kitchen/dining combo. All chrome appliances in the kitchen and the refrigerator is included in the sale! If you've been searching for a handicap accessible home then this is the one for you. Featuring extra wide doorways and hallways as well as accessible closets and shower. The home is a model of efficiency with fully paid for solar panels installed in 2019 that make utility bills no sweat. The wood burning fireplace will further reduce your expenses while providing a great alternative heat source. Rounding out with a large yard and mature trees. The backyard is completely fenced with a wooden privacy fence. Providing ample room for relaxing or letting your pets roam. Conveniently located within walking distance of the Willard Recreation Center and only a short drive to Springfield.
Zillow last checked: 8 hours ago
Listing updated: April 11, 2025 at 03:14pm
Listed by:
Kolby J Helms 417-234-7482,
EXP Realty LLC,
Angela Owens 417-838-9376,
EXP Realty LLC
Bought with:
Scott A O'Brien, 2016020696
EXP Realty LLC
Source: SOMOMLS,MLS#: 60289226
Facts & features
Interior
Bedrooms & bathrooms
- Bedrooms: 2
- Bathrooms: 2
- Full bathrooms: 2
Heating
- Central, Fireplace(s), Natural Gas, Solar
Cooling
- Central Air, Ceiling Fan(s)
Appliances
- Included: Dishwasher, Gas Water Heater, Free-Standing Electric Oven, Microwave, Refrigerator, Disposal
- Laundry: Main Level, W/D Hookup
Features
- Walk-in Shower, Laminate Counters, Walk-In Closet(s)
- Flooring: Laminate, Tile
- Windows: Double Pane Windows
- Has basement: No
- Attic: Partially Floored,Pull Down Stairs
- Has fireplace: Yes
- Fireplace features: Living Room, Free Standing, Wood Burning
Interior area
- Total structure area: 1,176
- Total interior livable area: 1,176 sqft
- Finished area above ground: 1,176
- Finished area below ground: 0
Property
Parking
- Total spaces: 2
- Parking features: Driveway, Garage Faces Front, Garage Door Opener
- Attached garage spaces: 2
- Has uncovered spaces: Yes
Accessibility
- Accessibility features: Accessible Bedroom, Accessible Kitchen, Accessible Hallway(s), Accessible Full Bath, Accessible Entrance, Accessible Doors, Accessible Common Area, Accessible Closets, Accessible Central Living Area
Features
- Levels: One
- Stories: 1
- Patio & porch: Deck
- Fencing: Privacy,Full,Wood
Lot
- Size: 0.27 Acres
Details
- Additional structures: Shed(s)
- Parcel number: 0723301113
Construction
Type & style
- Home type: SingleFamily
- Property subtype: Single Family Residence
Materials
- Vinyl Siding
- Foundation: Crawl Space
- Roof: Composition
Condition
- Year built: 1999
Utilities & green energy
- Sewer: Public Sewer
- Water: Public
Green energy
- Energy generation: Solar
Community & neighborhood
Location
- Region: Willard
- Subdivision: WHITE OAK ESTATES
Other
Other facts
- Listing terms: Cash,VA Loan,USDA/RD,FHA,Conventional
- Road surface type: Asphalt
Price history
| Date | Event | Price |
|---|---|---|
| 4/11/2025 | Sold | -- |
Source: | ||
| 3/17/2025 | Pending sale | $215,000$183/sqft |
Source: | ||
| 3/14/2025 | Listed for sale | $215,000+115.2%$183/sqft |
Source: | ||
| 1/17/2017 | Sold | -- |
Source: Agent Provided Report a problem | ||
| 12/2/2016 | Pending sale | $99,900$85/sqft |
Source: Century Realty, SIQ, Inc. #60066002 Report a problem | ||
Public tax history
| Year | Property taxes | Tax assessment |
|---|---|---|
| 2025 | $1,799 +25.1% | $29,850 +28.6% |
| 2024 | $1,438 +0.3% | $23,220 |
| 2023 | $1,434 | $23,220 |
Find assessor info on the county website
Neighborhood: 65781
Nearby schools
GreatSchools rating
- 8/10Willard Intermediate SchoolGrades: 5-6Distance: 0.8 mi
- 8/10Willard Middle SchoolGrades: 7-8Distance: 1 mi
- 9/10Willard High SchoolGrades: 9-12Distance: 1.4 mi
Schools provided by the listing agent
- Elementary: WD Central
- Middle: Willard
- High: Willard
Source: SOMOMLS. This data may not be complete. We recommend contacting the local school district to confirm school assignments for this home.
