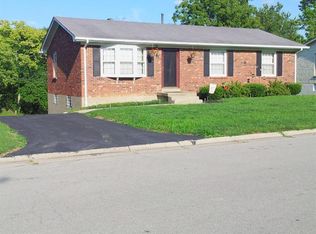Sold for $330,000 on 05/23/25
$330,000
113 Holiday Rd, Winchester, KY 40391
3beds
2,090sqft
Single Family Residence
Built in 1970
0.25 Acres Lot
$333,400 Zestimate®
$158/sqft
$1,837 Estimated rent
Home value
$333,400
Estimated sales range
Not available
$1,837/mo
Zestimate® history
Loading...
Owner options
Explore your selling options
What's special
You must see this lovely brick home on a basement in Holiday Hills! If you like pickleball, disc golf, or anything else Wiseman Park has to offer, you will love this convenient location! 3 bedrooms, 2 and a half baths. Very practical kitchen featuring granite countertops and a brand new refrigerator. Plenty of room for entertaining with a beautiful deck just off the open concept kitchen / dining room / family room combo. Good sized den and workshop / storage area in the partially finished walk out basement with attached garage. Storage shed with electric in the fenced in back yard. Triple pane windows. You need to see this one!
Zillow last checked: 8 hours ago
Listing updated: August 28, 2025 at 11:59pm
Listed by:
Jason Townsend 859-771-0532,
Kentucky Residential Real Estate, LLC
Bought with:
Melodie Lincavage, 267323
RE/MAX Elite Realty
Source: Imagine MLS,MLS#: 25004977
Facts & features
Interior
Bedrooms & bathrooms
- Bedrooms: 3
- Bathrooms: 3
- Full bathrooms: 2
- 1/2 bathrooms: 1
Primary bedroom
- Level: First
Bedroom 1
- Level: First
Bedroom 2
- Level: First
Bathroom 1
- Description: Full Bath
- Level: First
Bathroom 2
- Description: Full Bath
- Level: First
Bathroom 3
- Description: Half Bath
- Level: First
Den
- Level: Lower
Dining room
- Level: First
Dining room
- Level: First
Family room
- Level: First
Family room
- Level: First
Kitchen
- Level: First
Living room
- Level: First
Living room
- Level: First
Heating
- Natural Gas
Cooling
- Electric
Appliances
- Included: Double Oven, Dishwasher, Microwave, Refrigerator, Range
- Laundry: Electric Dryer Hookup, Main Level, Washer Hookup
Features
- Breakfast Bar, Ceiling Fan(s)
- Flooring: Carpet, Hardwood, Laminate, Tile, Vinyl
- Basement: Partially Finished,Sump Pump,Walk-Out Access
- Has fireplace: No
Interior area
- Total structure area: 2,090
- Total interior livable area: 2,090 sqft
- Finished area above ground: 1,665
- Finished area below ground: 425
Property
Parking
- Total spaces: 1
- Parking features: Attached Garage, Basement, Driveway, Off Street, Garage Faces Side
- Garage spaces: 1
- Has uncovered spaces: Yes
Features
- Levels: One
- Patio & porch: Deck, Porch
- Fencing: Partial
- Has view: Yes
- View description: Trees/Woods, Neighborhood
Lot
- Size: 0.25 Acres
Details
- Additional structures: Shed(s)
- Parcel number: 043300406100
- Other equipment: Dehumidifier
Construction
Type & style
- Home type: SingleFamily
- Property subtype: Single Family Residence
Materials
- Brick Veneer, Vinyl Siding
- Foundation: Block
- Roof: Shingle
Condition
- New construction: No
- Year built: 1970
Utilities & green energy
- Sewer: Public Sewer
- Water: Public
- Utilities for property: Electricity Connected, Natural Gas Connected, Water Connected
Community & neighborhood
Community
- Community features: Park, Tennis Court(s)
Location
- Region: Winchester
- Subdivision: Holiday Hills
Price history
| Date | Event | Price |
|---|---|---|
| 5/23/2025 | Sold | $330,000-2.9%$158/sqft |
Source: | ||
| 4/21/2025 | Pending sale | $340,000$163/sqft |
Source: | ||
| 3/16/2025 | Listed for sale | $340,000-1.4%$163/sqft |
Source: | ||
| 3/16/2025 | Listing removed | $345,000$165/sqft |
Source: | ||
| 3/1/2025 | Listed for sale | $345,000$165/sqft |
Source: | ||
Public tax history
| Year | Property taxes | Tax assessment |
|---|---|---|
| 2022 | $1,604 +0.3% | $162,800 |
| 2021 | $1,599 -0.2% | $162,800 |
| 2020 | $1,602 +574.1% | $162,800 |
Find assessor info on the county website
Neighborhood: 40391
Nearby schools
GreatSchools rating
- 5/10Rev. Henry E. Baker Sr. Interm. SchoolGrades: 5-6Distance: 1.3 mi
- 5/10Robert D Campbell Junior High SchoolGrades: 7-8Distance: 1.1 mi
- 6/10George Rogers Clark High SchoolGrades: 9-12Distance: 2.5 mi
Schools provided by the listing agent
- Elementary: Justice
- Middle: Robert Campbell
- High: GRC
Source: Imagine MLS. This data may not be complete. We recommend contacting the local school district to confirm school assignments for this home.

Get pre-qualified for a loan
At Zillow Home Loans, we can pre-qualify you in as little as 5 minutes with no impact to your credit score.An equal housing lender. NMLS #10287.
